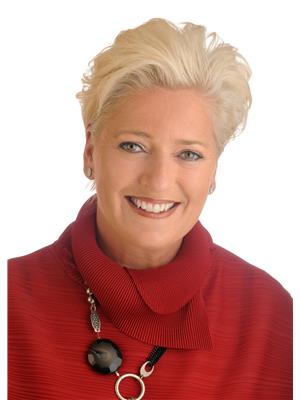93 Kyanite Lane, Ottawa
- Bedrooms: 4
- Bathrooms: 4
- Type: Townhouse
- Added: 10 days ago
- Updated: 3 days ago
- Last Checked: 1 days ago
This maintenance-free townhome in the heart of Barrhaven is a spacious & light-filled gem, offering 4 bedrooms, 4 bathrooms. Highlights include upgraded light fixtures throughout, two oversized balconies, a 2-car garage, & large windows that flood the space with natural light. The main level features a bonus fourth bedroom complete with a full ensuite & walk-in closet, ideal for guests or a home office. On the second level, you’ll find a stylish kitchen with quartz countertops, backsplash, stainless steel appliances, & ample cabinet space. Two versatile living areas offer the flexibility to be tailored to your needs, with a convenient powder room on the same level. The primary suite is a true retreat with a walk-in closet and a 3-piece ensuite, while the two additional bedrooms share a spacious family bathroom with a relaxing tub. Located close to schools, shopping, dining, transit, and recreational facilities, this townhome is perfect for those seeking convenience and comfort. (id:1945)
powered by

Property Details
- Cooling: Central air conditioning
- Heating: Forced air, Natural gas
- Stories: 3
- Year Built: 2022
- Structure Type: Row / Townhouse
- Exterior Features: Brick, Siding
- Foundation Details: Poured Concrete
Interior Features
- Basement: None, Not Applicable
- Flooring: Tile, Hardwood, Wall-to-wall carpet
- Appliances: Washer, Refrigerator, Dishwasher, Stove, Dryer, Microwave Range Hood Combo, Blinds
- Bedrooms Total: 4
- Fireplaces Total: 1
- Bathrooms Partial: 1
Exterior & Lot Features
- Lot Features: Balcony, Automatic Garage Door Opener
- Water Source: Municipal water
- Parking Total: 3
- Parking Features: Attached Garage
- Lot Size Dimensions: 26.54 ft X 61.35 ft
Location & Community
- Common Interest: Freehold
- Community Features: Family Oriented
Utilities & Systems
- Sewer: Municipal sewage system
- Utilities: Electricity
Tax & Legal Information
- Tax Year: 2024
- Parcel Number: 045953957
- Tax Annual Amount: 4265
- Zoning Description: Residential
Room Dimensions
This listing content provided by REALTOR.ca has
been licensed by REALTOR®
members of The Canadian Real Estate Association
members of The Canadian Real Estate Association
















