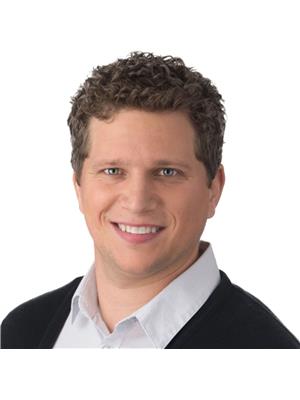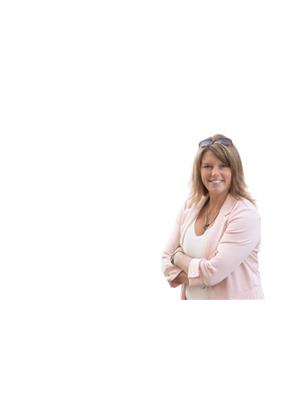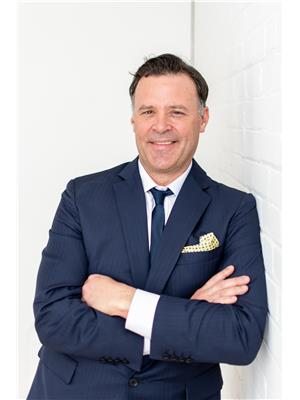124 Colborne Street, Kawartha Lakes Lindsay
- Bedrooms: 3
- Bathrooms: 2
- Type: Residential
- Added: 72 days ago
- Updated: 36 days ago
- Last Checked: 24 days ago
This 3 bdrm 1.5 brick bungalow is perfect for the first time home buyer or someone looking to downsize. Inside the home, the main floor features hardwood floor, generous size living room, working kitchen and 3 bdrms. Downstairs boasts partially finished basement with a 2pc bathroom. Not forgetting, separate entrance for in future law suite capability. Outside the home has a fenced yard and a level lot. New Shingled roof, awnings and rear door (2024). Close to the parks, schools, shopping and the hospital, this home checks alot of boxes. (id:1945)
powered by

Property DetailsKey information about 124 Colborne Street
- Cooling: Central air conditioning
- Heating: Forced air, Natural gas
- Stories: 1
- Structure Type: House
- Exterior Features: Brick
- Foundation Details: Block
- Architectural Style: Bungalow
Interior FeaturesDiscover the interior design and amenities
- Basement: Partially finished, Full
- Appliances: Washer, Refrigerator, Central Vacuum, Stove, Dryer
- Bedrooms Total: 3
- Bathrooms Partial: 1
Exterior & Lot FeaturesLearn about the exterior and lot specifics of 124 Colborne Street
- Water Source: Municipal water
- Parking Total: 3
- Lot Size Dimensions: 58.2 x 112 FT
Location & CommunityUnderstand the neighborhood and community
- Directions: Angeline St N to Colborne St W
- Common Interest: Freehold
Utilities & SystemsReview utilities and system installations
- Sewer: Sanitary sewer
Tax & Legal InformationGet tax and legal details applicable to 124 Colborne Street
- Tax Annual Amount: 2948
- Zoning Description: R2
Room Dimensions

This listing content provided by REALTOR.ca
has
been licensed by REALTOR®
members of The Canadian Real Estate Association
members of The Canadian Real Estate Association
Nearby Listings Stat
Active listings
1
Min Price
$479,900
Max Price
$479,900
Avg Price
$479,900
Days on Market
72 days
Sold listings
4
Min Sold Price
$449,900
Max Sold Price
$699,900
Avg Sold Price
$596,175
Days until Sold
24 days
Nearby Places
Additional Information about 124 Colborne Street







































