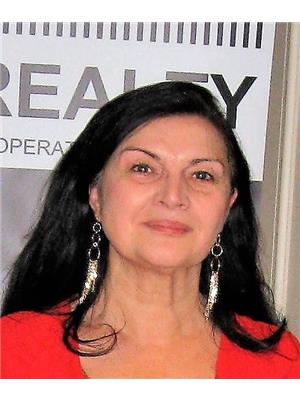238 Cedar Street, Cambridge
- Bedrooms: 3
- Bathrooms: 1
- Living area: 1442 square feet
- Type: Residential
- Added: 6 days ago
- Updated: 5 days ago
- Last Checked: 5 hours ago
Welcome to 238 Cedar Street, a charming 3-bedroom bungalow in the desirable West Galt area of Cambridge. This home offers a comfortable and practical layout, making it perfect for families, students, and professionals alike. The bright and inviting living room welcomes you upon entry, providing an ideal space to relax and entertain. Flowing into the dining area and adjacent kitchen, you'll find ample cabinetry and counter space for easy meal preparation. The convenient side door from the carport ensures quick and dry access, especially on rainy days. The home features three generously sized bedrooms, each filled with natural light and offering plenty of closet space for all your storage needs. A well-appointed 4-piece bathroom completes the main level. Downstairs, the finished rec room provides a versatile area for family fun, study sessions, or a quiet retreat. Additional features on the lower level include a laundry room, a workshop, and extra storage space. Ideally located close to downtown Cambridge, you’ll enjoy easy access to shops, dining, and entertainment. The property is also near the University of Waterloo School of Architecture, making it convenient for students or faculty. Plus, it’s within walking distance to Westgate Centre shopping mall, scenic walking trails, bus stops, and schools, offering both comfort and convenience in a prime location. Credit check, deposit, employment letter, references and rental application required. Tenant pays all utilities. (id:1945)
Property Details
- Cooling: Central air conditioning
- Heating: Forced air, Natural gas
- Stories: 1
- Structure Type: House
- Exterior Features: Brick
- Foundation Details: Poured Concrete
- Architectural Style: Bungalow
Interior Features
- Basement: Partially finished, Full
- Appliances: Water softener
- Living Area: 1442
- Bedrooms Total: 3
- Above Grade Finished Area: 996
- Below Grade Finished Area: 446
- Above Grade Finished Area Units: square feet
- Below Grade Finished Area Units: square feet
- Above Grade Finished Area Source: Owner
- Below Grade Finished Area Source: Owner
Exterior & Lot Features
- View: City view
- Lot Features: Conservation/green belt, Industrial mall/subdivision
- Water Source: Municipal water
- Parking Total: 4
- Parking Features: Attached Garage
Location & Community
- Directions: Cedar St & Southgate Rd
- Common Interest: Freehold
- Subdivision Name: 13 - Salisbury/Southgate
- Community Features: Quiet Area, School Bus, Industrial Park
Property Management & Association
- Association Fee Includes: Landscaping, Insurance
Business & Leasing Information
- Total Actual Rent: 2800
- Lease Amount Frequency: Monthly
Utilities & Systems
- Sewer: Municipal sewage system
- Utilities: Natural Gas, Electricity, Cable, Telephone
Tax & Legal Information
- Zoning Description: R4
Additional Features
- Security Features: None
Room Dimensions
This listing content provided by REALTOR.ca has
been licensed by REALTOR®
members of The Canadian Real Estate Association
members of The Canadian Real Estate Association














