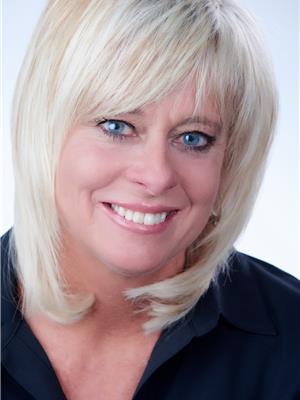22 Silversands Crescent, Wasaga Beach
- Bedrooms: 3
- Bathrooms: 3
- Living area: 1958 square feet
- Type: Residential
- Added: 70 days ago
- Updated: 8 days ago
- Last Checked: 5 hours ago
Located on a quiet crescent in a well established neighborhood of Wasaga Beach you will find this charming 3 bedroom 3 bath raised bungalow. This home sits majestically on a lovely private lot and is conveniently located close to schools, parks, beaches, shopping and dining. As you enter the double entry doors you will enjoy this well thought out floor plan with its open concept living room with gas fireplace and adjacent kitchen with crisp white cabinetry, stainless steel appliances and gas stove, newer countertops and backsplash. For family gatherings enjoy the bright separate dining area. Convenient main floor patio access to a great outdoor space with its 12 x 16 deck perfect for outdoor entertaining and overlooking a fully fenced yard for additional privacy. Main floor primary bedroom features an ensuite 4 pc bath with large walk in closet meanwhile enjoy a second guest bedroom and 4 pc guest bath. Finished lower level features an additional bedroom complete with its own ensuite. Large bright family room has lots of space for entertaining and reading nook. Oversized double car heated and insulated garage with high ceilings heated and inside entry. Whether you are in search of a wonderful family home or a retirement retreat in a quiet neighborhood this property with its great curb appeal will be your final destination. Centrally located to all amenities and a short drive to both Barrie and Collingwood. (id:1945)
powered by

Property DetailsKey information about 22 Silversands Crescent
- Cooling: Central air conditioning
- Heating: Forced air, Natural gas
- Stories: 1
- Year Built: 2001
- Structure Type: House
- Exterior Features: Vinyl siding, Brick Veneer
- Architectural Style: Raised bungalow
Interior FeaturesDiscover the interior design and amenities
- Basement: Finished, Full
- Appliances: Washer, Refrigerator, Gas stove(s), Dishwasher, Dryer, Window Coverings, Garage door opener, Microwave Built-in
- Living Area: 1958
- Bedrooms Total: 3
- Fireplaces Total: 1
- Above Grade Finished Area: 1178
- Below Grade Finished Area: 780
- Above Grade Finished Area Units: square feet
- Below Grade Finished Area Units: square feet
- Above Grade Finished Area Source: Plans
- Below Grade Finished Area Source: Plans
Exterior & Lot FeaturesLearn about the exterior and lot specifics of 22 Silversands Crescent
- Lot Features: Southern exposure, Corner Site, Paved driveway, Automatic Garage Door Opener
- Water Source: Municipal water
- Parking Total: 6
- Parking Features: Attached Garage
Location & CommunityUnderstand the neighborhood and community
- Directions: River Rd W to Silver Birch Ave to Silver Sands Cr
- Common Interest: Freehold
- Subdivision Name: WB01 - Wasaga Beach
- Community Features: School Bus, Community Centre
Utilities & SystemsReview utilities and system installations
- Sewer: Municipal sewage system
- Utilities: Natural Gas, Electricity, Cable, Telephone
Tax & Legal InformationGet tax and legal details applicable to 22 Silversands Crescent
- Tax Annual Amount: 3319
- Zoning Description: R1
Additional FeaturesExplore extra features and benefits
- Security Features: Smoke Detectors
Room Dimensions

This listing content provided by REALTOR.ca
has
been licensed by REALTOR®
members of The Canadian Real Estate Association
members of The Canadian Real Estate Association
Nearby Listings Stat
Active listings
18
Min Price
$519,000
Max Price
$1,100,000
Avg Price
$750,733
Days on Market
78 days
Sold listings
14
Min Sold Price
$250,000
Max Sold Price
$1,299,999
Avg Sold Price
$828,593
Days until Sold
121 days
Nearby Places
Additional Information about 22 Silversands Crescent


























































