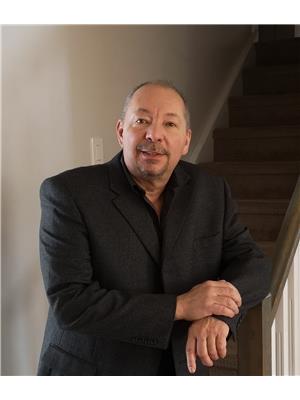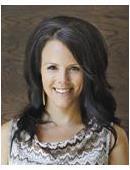215 Burgess Bay, Saskatoon
- Bedrooms: 4
- Bathrooms: 4
- Living area: 1985 square feet
- Type: Residential
Source: Public Records
Note: This property is not currently for sale or for rent on Ovlix.
We have found 6 Houses that closely match the specifications of the property located at 215 Burgess Bay with distances ranging from 2 to 10 kilometers away. The prices for these similar properties vary between 549,900 and 799,900.
Nearby Places
Name
Type
Address
Distance
Scheer's Martial Arts
Clothing store
Boychuk Drive & Highway 16
1.0 km
St. Luke School
School
275 Emmeline Rd
1.1 km
Moka Coffee Bar
Cafe
411E Herold Ct
1.2 km
Boston Pizza
Restaurant
329 Herold Rd
1.2 km
Lakeridge School
School
305 Waterbury Rd
1.4 km
Extra Foods
Pharmacy
315 Herold Rd
1.4 km
La Bamba Cafe
Restaurant
1025 Boychuk Dr
3.3 km
Tomas The Cook Family Restaurant
Restaurant
3929 8th St E
3.5 km
The Centre
Shopping mall
3510 8 St E
3.7 km
Cineplex Odeon Centre Cinemas
Movie theater
3510 8th St E
3.7 km
Domino's Pizza
Restaurant
3521 8 St E
3.7 km
Holy Cross High School
School
2115 Mceown Ave
4.0 km
Property Details
- Cooling: Central air conditioning, Air exchanger
- Heating: Forced air, Natural gas
- Stories: 2
- Year Built: 2021
- Structure Type: House
- Architectural Style: 2 Level
Interior Features
- Basement: Finished, Full, Walk out
- Appliances: Washer, Refrigerator, Dishwasher, Stove, Dryer, Microwave, Humidifier, Hood Fan, Storage Shed, Window Coverings, Garage door opener remote(s)
- Living Area: 1985
- Bedrooms Total: 4
- Fireplaces Total: 1
- Fireplace Features: Electric, Conventional
Exterior & Lot Features
- Lot Features: Cul-de-sac, Treed, Irregular lot size, Sump Pump
- Parking Features: Attached Garage, Parking Space(s)
Location & Community
- Common Interest: Freehold
Tax & Legal Information
- Tax Year: 2023
- Tax Annual Amount: 5958
Welcome to 215 Burgess Bay, a stunning custom-built 1985sqft walkout 2Storey built by North Ridge located in the highly desirable Rosewood with modern design & superior craftsmanship to make the perfect family home. As you enter, you are greeted by a welcoming front entrance with engineered hardwood flooring leading into the main living space that is surrounded by windows. The custom kitchen is a chef's dream, featuring superior cabinets, quartz countertops, 7ft waterfall island, tile backsplash, and under-cabinet lighting. The kitchen also boasts a built-in microwave in the island, induction stove, an under-mount sink, and a butler's pantry with built-in cabinets for ample storage. Opening into the living room with fireplace with built-in cabinets, quartz countertops, and wood shelves. The main floor also includes a convenient mudroom off the triple garage and a 2-piece bathroom. Upstairs, the home continues to impress with a versatile bonus room featuring a feature wall. The primary bedroom is a sanctuary of comfort, offering large south-facing windows, a spacious walk-in closet, and a luxurious 5-piece ensuite. The ensuite is equipped with tile flooring, a free-standing tub, a tiled shower, and a separate toilet room, providing a spa-like retreat. The laundry room on this level is designed for efficiency and convenience, with built-in cabinets, quartz countertops, a hanging rack, and a deep 10-inch sink. Two additional generously sized bedrooms and a full 4-piece bathroom complete the upper floor. The walkout basement offers even more living space with cozy family room with an electric fireplace with built-in cabinets on both sides. The basement also features a bedroom with a built-in Murphy bed, a 3-piece bathroom, den off the mechanical room. Fully landscaped 6805 square foot pie-shaped lot includes a covered concrete patio, a large deck off the dining area, a shed, & sand box. Ample amount of storage in the triple garage plus triple driveway. (id:1945)
Demographic Information
Neighbourhood Education
| Master's degree | 215 |
| Bachelor's degree | 895 |
| University / Above bachelor level | 85 |
| University / Below bachelor level | 110 |
| Certificate of Qualification | 185 |
| College | 535 |
| Degree in medicine | 90 |
| University degree at bachelor level or above | 1350 |
Neighbourhood Marital Status Stat
| Married | 2015 |
| Widowed | 65 |
| Divorced | 175 |
| Separated | 75 |
| Never married | 1110 |
| Living common law | 515 |
| Married or living common law | 2530 |
| Not married and not living common law | 1430 |
Neighbourhood Construction Date
| 1991 to 2000 | 50 |
| 2001 to 2005 | 190 |
| 2006 to 2010 | 415 |










