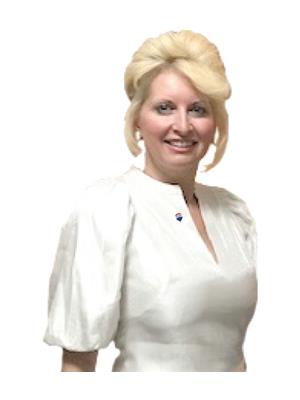250 Meadowlark Lane, Sarnia
- Bedrooms: 4
- Bathrooms: 3
- Type: Residential
- Added: 31 days ago
- Updated: 16 days ago
- Last Checked: 20 hours ago
Welcome to 250 Meadowlark Lane! This exceptional home is available for lease. With stunning finishes throughout, it exudes elegance. The well-thought-out layout includes 3 bedrooms upstairs & 1 downstairs, providing ample living space. Enjoy the convenience of 2 full bathrooms & a 2 pc bathroom. The double car garage offers secure parking & storage. Step onto the spacious deck overlooking the picturesque back yard & nearby trail. Located on a quiet street in a growing neighborhood, it's within walking distance of schools. Don't miss this wonderful opportunity for a comfortable & convenient home in a promising community. Lease is per month + utilities. Internet and Lawn Care included in lease. Credit check and references required. (id:1945)
Property DetailsKey information about 250 Meadowlark Lane
- Heating: Forced air, Natural gas
- Stories: 2
- Year Built: 2017
- Structure Type: House
- Exterior Features: Brick, Aluminum/Vinyl
- Foundation Details: Concrete
Interior FeaturesDiscover the interior design and amenities
- Flooring: Hardwood, Carpeted, Cushion/Lino/Vinyl
- Bedrooms Total: 4
- Bathrooms Partial: 1
Exterior & Lot FeaturesLearn about the exterior and lot specifics of 250 Meadowlark Lane
- Lot Features: Double width or more driveway, Concrete Driveway
- Parking Features: Attached Garage, Garage
- Lot Size Dimensions: 35.9X39.37 X 112.19
Location & CommunityUnderstand the neighborhood and community
- Common Interest: Freehold
Business & Leasing InformationCheck business and leasing options available at 250 Meadowlark Lane
- Total Actual Rent: 3000
- Lease Amount Frequency: Monthly
Tax & Legal InformationGet tax and legal details applicable to 250 Meadowlark Lane
- Tax Year: 2023
- Zoning Description: RES
Room Dimensions
| Type | Level | Dimensions |
| 2pc Bathroom | Main level | x |
| 3pc Bathroom | Lower level | x |
| Other | Unknown | 5.4 x 7.10 |
| Laundry room | Second level | 5.8 x 6 |
| Utility room | Lower level | 6.9 x 11.8 |
| Foyer | Main level | 5.8 x 9.10 |
| Family room | Lower level | 12.2 x 17.7 |
| 4pc Bathroom | Second level | x |
| Bedroom | Lower level | 11.4 x 11.8 |
| Bedroom | Second level | 13 x 12.4 |
| Bedroom | Second level | 10.8 x 12.4 |
| Primary Bedroom | Second level | 14 x 14.8 |
| Kitchen | Main level | 10 x 11.8 |
| Dining room | Main level | 10 x 11.8 |
| Great room | Main level | 12.2 x 18 |

This listing content provided by REALTOR.ca
has
been licensed by REALTOR®
members of The Canadian Real Estate Association
members of The Canadian Real Estate Association
Nearby Listings Stat
Active listings
2
Min Price
$3,000
Max Price
$5,000
Avg Price
$4,000
Days on Market
27 days
Sold listings
0
Min Sold Price
$0
Max Sold Price
$0
Avg Sold Price
$0
Days until Sold
days

















