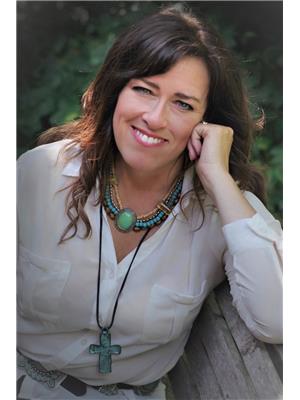40114 Range Road 28 3, Rural Lacombe County
- Bedrooms: 5
- Bathrooms: 3
- Living area: 1433 square feet
- Type: Residential
- Added: 50 days ago
- Updated: 36 days ago
- Last Checked: 10 hours ago
If you're seeking the perfect blend of space, functionality, and versatility, this 10-acre property is an absolute gem. Nestled just minutes from the beautiful beaches of Gull Lake, this estate offers an incredible range of features that make it ideal for a multi-generational family, car collectors, or anyone looking for expansive living and working space. The 5 bedroom/3 bath home is both spacious and cozy, providing ample room for family living. Attached is a single garage for everyday convenience, but the property truly shines with its 26 x 30 heated detached garage, ideal for projects, hobbies, or additional parking.For those needing even more space, you'll find not one but two sizable shops. The 40' x 110' shop includes an office area, making it perfect for a home business or workshop. In addition, the 46' x 92' shop is equipped with living quarters, providing an excellent option for extended family, guests, or even rental income. Families with a love for the outdoors and animals will appreciate the large chicken coop on this property and the dog kennel, attached to the main house, offering convenience and easy care for pets and livestock. The well-maintained grounds provide plenty of room for gardening, recreation, or simply enjoying the peaceful rural setting. Overall, this acreage offers endless possibilities. Whether you're a growing family, a car enthusiast with a collection, or looking for a property that supports multiple uses, this Gull Lake-area estate is an extraordinary opportunity to own a piece of paradise with a rural charm and modern amenities. (id:1945)
powered by

Property DetailsKey information about 40114 Range Road 28 3
- Cooling: None
- Heating: Forced air, In Floor Heating
- Stories: 1
- Year Built: 1990
- Structure Type: House
- Exterior Features: Vinyl siding
- Foundation Details: Poured Concrete
- Architectural Style: Bi-level
Interior FeaturesDiscover the interior design and amenities
- Basement: Finished, Full
- Flooring: Laminate, Carpeted, Ceramic Tile
- Appliances: Refrigerator, Dishwasher, Oven, Window Coverings, Washer & Dryer, Cooktop - Induction
- Living Area: 1433
- Bedrooms Total: 5
- Above Grade Finished Area: 1433
- Above Grade Finished Area Units: square feet
Exterior & Lot FeaturesLearn about the exterior and lot specifics of 40114 Range Road 28 3
- Water Source: Well
- Lot Size Units: acres
- Parking Features: Attached Garage, Detached Garage
- Lot Size Dimensions: 10.00
Location & CommunityUnderstand the neighborhood and community
- Common Interest: Freehold
Utilities & SystemsReview utilities and system installations
- Sewer: Septic tank, Septic Field
Tax & Legal InformationGet tax and legal details applicable to 40114 Range Road 28 3
- Tax Year: 2024
- Parcel Number: 0011819281
- Tax Annual Amount: 4358
- Zoning Description: Ag
Room Dimensions

This listing content provided by REALTOR.ca
has
been licensed by REALTOR®
members of The Canadian Real Estate Association
members of The Canadian Real Estate Association
Nearby Listings Stat
Active listings
1
Min Price
$949,000
Max Price
$949,000
Avg Price
$949,000
Days on Market
49 days
Sold listings
0
Min Sold Price
$0
Max Sold Price
$0
Avg Sold Price
$0
Days until Sold
days
Nearby Places
Additional Information about 40114 Range Road 28 3






















































