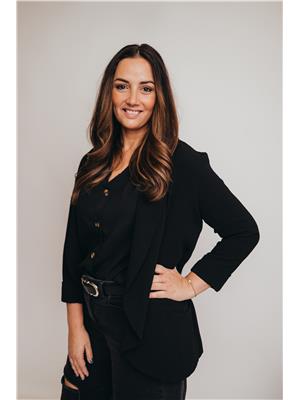1361 Lapchuk Crescent N, Regina
- Bedrooms: 3
- Bathrooms: 3
- Living area: 1728 square feet
- Type: Residential
- Added: 61 days ago
- Updated: 32 days ago
- Last Checked: 17 hours ago
Welcome to this one-of-a-kind, custom-built walk-out bungalow offering an unbeatable combination of luxury, craftsmanship, and location. Overlooking the tranquil beauty of Lakeridge Park, this home was meticulously designed and constructed by Rembrandt homes. Every feature and window placement thoughtfully crafted for aesthetic balance. From the moment you arrive, the upgraded paving stone driveway and beautifully landscaped front yard create a lasting first impression, the seller states over $200K was invested in the front/back landscaping alone. Step inside and you’ll notice the spacious layout, perfect for both entertaining and everyday living. The formal dining room provides an elegant space for hosting family dinners, while the front office, framed by a graceful arched doorway, offers the perfect spot for remote work or quiet study. The kitchen features an abundance of timeless oak cabinetry, granite countertops, stainless appliances and a large center island. Just off the kitchen, a serene deck offers the perfect setting for outdoor dining with views of the park. The inviting living room is a showstopper, with vaulted architectural ceilings, a gas fire place and expansive windows that flood the space with natural light. The spacious primary retreat offers a 5-piece ensuite with dual sinks, a soaker tub, tiled shower, heated towel bar, and a walk-in closet. Step out onto your private deck from the primary bedroom to enjoy peaceful park views while sipping your morning coffee. The lower level is thoughtfully designed with 9 ft ceilings, an engineered floor to prevent heaving, and large windows that brighten the space. This level offers two generous bedrooms, a 4-piece bathroom, laundry room, storage, and a unique custom-designed flex room perfect for a gym or man cave! The backyard is beautifully landscaped featuring upgraded patio stones, a luxurious hot tub, a private seating area with a composite deck, garden boxes and easy access to the park’s walking paths! (id:1945)
powered by

Show
More Details and Features
Property DetailsKey information about 1361 Lapchuk Crescent N
- Cooling: Central air conditioning
- Heating: Forced air, Natural gas
- Year Built: 1994
- Structure Type: House
- Architectural Style: Bungalow
Interior FeaturesDiscover the interior design and amenities
- Basement: Finished, Full, Walk out
- Appliances: Washer, Refrigerator, Dishwasher, Stove, Dryer, Microwave, Oven - Built-In, Central Vacuum - Roughed In, Humidifier, Hood Fan, Storage Shed, Window Coverings, Garage door opener remote(s)
- Living Area: 1728
- Bedrooms Total: 3
- Fireplaces Total: 1
- Fireplace Features: Gas, Conventional
Exterior & Lot FeaturesLearn about the exterior and lot specifics of 1361 Lapchuk Crescent N
- Lot Features: Treed, Double width or more driveway, Sump Pump
- Lot Size Units: square feet
- Parking Features: Attached Garage, Parking Space(s), Heated Garage
- Lot Size Dimensions: 5893.00
Location & CommunityUnderstand the neighborhood and community
- Common Interest: Freehold
Tax & Legal InformationGet tax and legal details applicable to 1361 Lapchuk Crescent N
- Tax Year: 2024
- Tax Annual Amount: 7523
Room Dimensions

This listing content provided by REALTOR.ca
has
been licensed by REALTOR®
members of The Canadian Real Estate Association
members of The Canadian Real Estate Association
Nearby Listings Stat
Active listings
11
Min Price
$319,900
Max Price
$870,000
Avg Price
$479,918
Days on Market
43 days
Sold listings
19
Min Sold Price
$269,900
Max Sold Price
$649,000
Avg Sold Price
$421,826
Days until Sold
28 days
Additional Information about 1361 Lapchuk Crescent N




























































