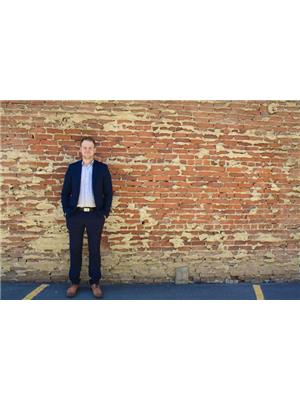157 Birchwood Cl, Devon
- Bedrooms: 3
- Bathrooms: 2
- Living area: 116.89 square meters
- Type: Townhouse
- Added: 13 hours ago
- Updated: 13 hours ago
- Last Checked: 5 hours ago
This townhome offers 1,258 square feet of living space, plus an additional 562 square feet in the basement which is partially finished. The main floor features a spacious living room at the front of the home, complete with a gas fireplace at its center. At the back, youll find the spacious kitchen, dining area, and a half bath. The kitchen provides ample counter space, a corner sink, and a pantry for extra storage. Upstairs holds three bedrooms. The primary includes large windows and a walk-in closet. A full bathroom separates the primary from the 2 additional bedrooms. The basement, offering a recreation room with a corner fireplace. The remaining basement space includes the laundry area, storage, and utility room, with roughed-in plumbing for a future bathroom. Other features are a large deck that overlooks the complex's treed green space. Additionally, youll enjoy the convenience of two parking stalls in front of your home. Some photos have been virtually staged. (id:1945)
powered by

Property DetailsKey information about 157 Birchwood Cl
Interior FeaturesDiscover the interior design and amenities
Exterior & Lot FeaturesLearn about the exterior and lot specifics of 157 Birchwood Cl
Location & CommunityUnderstand the neighborhood and community
Property Management & AssociationFind out management and association details
Tax & Legal InformationGet tax and legal details applicable to 157 Birchwood Cl
Additional FeaturesExplore extra features and benefits
Room Dimensions

This listing content provided by REALTOR.ca
has
been licensed by REALTOR®
members of The Canadian Real Estate Association
members of The Canadian Real Estate Association
Nearby Listings Stat
Active listings
4
Min Price
$209,900
Max Price
$289,000
Avg Price
$250,950
Days on Market
50 days
Sold listings
3
Min Sold Price
$325,000
Max Sold Price
$390,000
Avg Sold Price
$368,300
Days until Sold
16 days
Nearby Places
Additional Information about 157 Birchwood Cl






