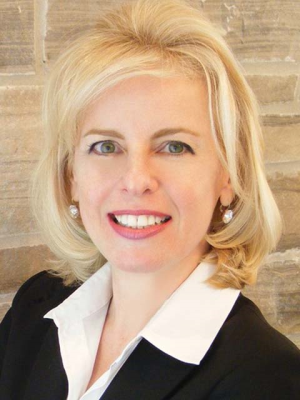7530 Macphersons Lane, Puslinch
- Bedrooms: 3
- Bathrooms: 2
- Living area: 2244 square feet
- Type: Residential
- Added: 150 days ago
- Updated: 6 days ago
- Last Checked: 7 hours ago
Embark on a journey to unearth the serene allure of this 33.69-acre countryside haven nestled in the heart of Flamborough East. This enchanting two-storey abode, spanning over 2,200 square feet of above-grade living space, beckons with its two kitchens, perfect for accommodating multi-generational living. Behold the tranquil embrace of Bronte Creek as it meanders through the landscape, nurturing Maddaugh Springs - a natural wonder facilitating the extraction of up to 50,000 litres per day, without the constraints of a permit! The main floor unfolds with an inviting open-concept eat-in kitchen leading to a patio, a versatile living room doubling as an exercise haven, a primary bedroom adorned with dual closets and patio access, a four-piece bathroom with ensuite privilege, conveniently located laundry facilities, and an additional bedroom boasting a double closet and adjacent sunlit private office space. Descend to the lower level to discover a spacious sunken family room, complete with a wood fireplace, a second kitchen, two supplementary bedrooms, and a four-piece bathroom, all seamlessly accessible via a separate entrance. Secure your exclusive viewing today and immerse yourself in this extraordinary gem, offering not just breathtaking vistas but an unparalleled potential intertwined with the captivating allure of its natural springs. (id:1945)
powered by

Property Details
- Cooling: Central air conditioning
- Heating: Forced air, Electric
- Stories: 2
- Structure Type: House
- Exterior Features: Stone, Stucco
- Foundation Details: Unknown
Interior Features
- Appliances: Refrigerator, Dishwasher, Stove, Range
- Bedrooms Total: 3
Exterior & Lot Features
- Lot Features: Wooded area, Partially cleared
- Parking Total: 13
- Parking Features: Attached Garage
- Lot Size Dimensions: 34 ac
Location & Community
- Directions: Hwy 6 to MacPherson's Ln
- Common Interest: Freehold
Utilities & Systems
- Sewer: Septic System
Tax & Legal Information
- Tax Year: 2023
- Tax Annual Amount: 3800
- Zoning Description: N/A (Farm)
Room Dimensions
This listing content provided by REALTOR.ca has
been licensed by REALTOR®
members of The Canadian Real Estate Association
members of The Canadian Real Estate Association















