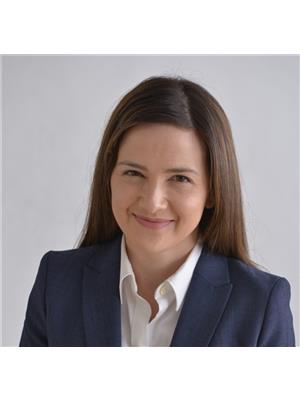3656 W 8th Avenue, Vancouver
- Bedrooms: 3
- Bathrooms: 3
- Living area: 2021 square feet
- Type: Duplex
- Added: 5 days ago
- Updated: 17 hours ago
- Last Checked: 9 hours ago
Beautiful 3-bdrm & den 1/2 duplex, designed by renowned architect Michael Katz, spacious with a house-like floor plan. Main floor consists of living & dining room, den and open kitchen. The 2nd floor has 2 bedrooms, ample closet space and a bathroom with a skylit jetted tub. Spacious 3rd-floor bedroom with peek-a-boo mountain view, a 3-piece ensuite bthrm, and walk-in closet. Flooded with natural light from large windows and skylights, this home radiates comfort and charm. Recent updates: front fence, exterior paint, bathrooms, gas fireplace, hot water tank, ASKO washer/drier and Bosch dishwasher. Living room French doors open to lush garden. An Eastside porch for morning coffee. One minor shared wall with other duplex. This rare Kitsilano home is a perfect blend of comfort, style, and location. (id:1945)
powered by

Property DetailsKey information about 3656 W 8th Avenue
Interior FeaturesDiscover the interior design and amenities
Exterior & Lot FeaturesLearn about the exterior and lot specifics of 3656 W 8th Avenue
Location & CommunityUnderstand the neighborhood and community
Utilities & SystemsReview utilities and system installations
Tax & Legal InformationGet tax and legal details applicable to 3656 W 8th Avenue
Additional FeaturesExplore extra features and benefits

This listing content provided by REALTOR.ca
has
been licensed by REALTOR®
members of The Canadian Real Estate Association
members of The Canadian Real Estate Association
Nearby Listings Stat
Active listings
41
Min Price
$1,790,000
Max Price
$5,150,000
Avg Price
$3,028,968
Days on Market
102 days
Sold listings
18
Min Sold Price
$1,329,000
Max Sold Price
$8,833,000
Avg Sold Price
$2,815,210
Days until Sold
67 days
Nearby Places
Additional Information about 3656 W 8th Avenue














