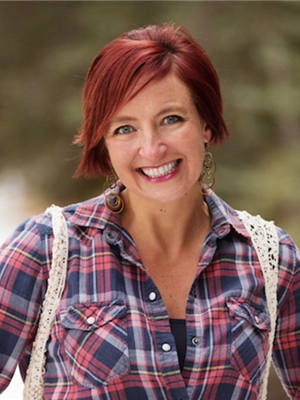1203 881 Sage Valley Boulevard Nw, Calgary
- Bedrooms: 3
- Bathrooms: 3
- Living area: 1178.2 square feet
- Type: Townhouse
- Added: 17 days ago
- Updated: 21 hours ago
- Last Checked: 13 hours ago
Welcome to SONOMA in Sage Hill - This exceptional three-bedroom Morrison townhouse seamlessly blends functionality with beautiful finishes in a bright, south exposed, two-story layout. Step into the open-concept main floor with its 9-foot ceilings, abundant windows, and luxurious vinyl plank flooring, creating a spacious living and dining area. The modern kitchen, a chef's dream, features quartz countertops, stainless steel appliances, and a generously sized centre island. A large sliding door opens to a delightful backyard concrete patio, perfect for outdoor relaxation, and the home enjoys the added benefit of backing onto green space. Ascend the stairs to find 3 total bedrooms, a 4 piece bath, and the primary suite featuring a walk-in closet and a private ensuite. The lower level presents endless customization possibilities, complete with roughed-in plumbing for future development. The attached single garage adds both convenience and security, fulfilling every homeowner's desire. This property, with low condo fees, is situated in a low-maintenance, pet-friendly community (with board approval), offering plenty of visitor parking. Ideally located near shopping, walking paths, and green spaces, with easy access to major routes for city-wide connectivity, this home provides the perfect blend of style, convenience, and quality living, all while enjoying the tranquil backdrop of green space. Inquire today! (id:1945)
powered by

Property DetailsKey information about 1203 881 Sage Valley Boulevard Nw
- Cooling: None
- Heating: Forced air, Natural gas
- Stories: 2
- Year Built: 2014
- Structure Type: Row / Townhouse
- Exterior Features: Composite Siding
- Foundation Details: Poured Concrete
- Construction Materials: Wood frame
Interior FeaturesDiscover the interior design and amenities
- Basement: Unfinished, Full
- Flooring: Carpeted, Ceramic Tile, Vinyl Plank
- Appliances: Washer, Refrigerator, Dishwasher, Stove, Dryer, Microwave Range Hood Combo, Window Coverings, Garage door opener
- Living Area: 1178.2
- Bedrooms Total: 3
- Bathrooms Partial: 1
- Above Grade Finished Area: 1178.2
- Above Grade Finished Area Units: square feet
Exterior & Lot FeaturesLearn about the exterior and lot specifics of 1203 881 Sage Valley Boulevard Nw
- Lot Features: See remarks, No Smoking Home, Level, Parking
- Parking Total: 2
- Parking Features: Attached Garage
Location & CommunityUnderstand the neighborhood and community
- Common Interest: Condo/Strata
- Street Dir Suffix: Northwest
- Subdivision Name: Sage Hill
- Community Features: Pets Allowed With Restrictions
Property Management & AssociationFind out management and association details
- Association Fee: 311.86
- Association Name: Karen King
- Association Fee Includes: Common Area Maintenance, Property Management, Insurance, Reserve Fund Contributions
Tax & Legal InformationGet tax and legal details applicable to 1203 881 Sage Valley Boulevard Nw
- Tax Year: 2024
- Tax Block: 85
- Parcel Number: 0036107324
- Tax Annual Amount: 2325.27
- Zoning Description: M-1 d75
Room Dimensions
| Type | Level | Dimensions |
| Dining room | Main level | 15.33 Ft x 8.42 Ft |
| Kitchen | Main level | 13.67 Ft x 8.92 Ft |
| 2pc Bathroom | Main level | 4.92 Ft x 4.58 Ft |
| Living room | Main level | 13.25 Ft x 12.00 Ft |
| Other | Main level | 11.00 Ft x 3.83 Ft |
| Bedroom | Second level | 9.25 Ft x 9.00 Ft |
| Primary Bedroom | Second level | 10.67 Ft x 10.58 Ft |
| 4pc Bathroom | Main level | 8.08 Ft x 4.92 Ft |
| Other | Second level | 3.83 Ft x 5.17 Ft |
| Bedroom | Second level | 8.33 Ft x 8.92 Ft |
| 4pc Bathroom | Second level | 8.08 Ft x 4.92 Ft |
| Storage | Lower level | 14.33 Ft x 3.83 Ft |
| Laundry room | Lower level | 18.58 Ft x 5.00 Ft |

This listing content provided by REALTOR.ca
has
been licensed by REALTOR®
members of The Canadian Real Estate Association
members of The Canadian Real Estate Association
Nearby Listings Stat
Active listings
70
Min Price
$399,900
Max Price
$1,190,000
Avg Price
$657,438
Days on Market
49 days
Sold listings
38
Min Sold Price
$449,000
Max Sold Price
$950,000
Avg Sold Price
$640,598
Days until Sold
53 days
















