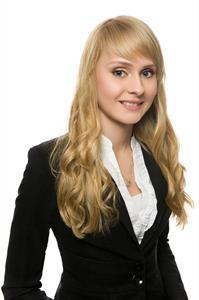4388 Third Line Road, North Lancaster
- Bedrooms: 4
- Bathrooms: 2
- Type: Residential
- Added: 27 days ago
- Updated: 12 days ago
- Last Checked: 16 hours ago
Welcome Home to 4388 Third Line Road in Glen Nevis. This stunning 2-storey brick home, set on a picturesque 24. -acre hilltop, offers breathtaking views from every angle. Fully updated and move-in ready, it features 4 large bedrooms and 2 full baths including a partially finished basement. Open concept main floor plan with newer electric fireplace with walkout to oversized new deck. Recent updates includes a brand new furnace & AC, luxury wide plank vinyl flooring, modern lights throughout, and a beautifully renovated white on white kitchen with quartz counters and 2 brand new renovated bathrooms. The home blends classic charm with modern comfort. Outside, the property boasts plenty of different trees, plus a mix of fields, pastures, and bush, making it ideal for hobby farming or outdoor living. Located on a corner lot with frontage on two roads, it offers excellent access and privacy. electricity costs, this property is the perfect blend of country living and modern convenience. (id:1945)
powered by

Show
More Details and Features
Property DetailsKey information about 4388 Third Line Road
- Cooling: Central air conditioning
- Heating: Forced air, Propane
- Stories: 2
- Year Built: 1971
- Structure Type: House
- Exterior Features: Brick, Siding
- Foundation Details: Poured Concrete
Interior FeaturesDiscover the interior design and amenities
- Basement: Partially finished, Full
- Flooring: Tile, Hardwood, Vinyl
- Appliances: Washer, Refrigerator, Dishwasher, Stove, Microwave Range Hood Combo
- Bedrooms Total: 4
- Fireplaces Total: 1
Exterior & Lot FeaturesLearn about the exterior and lot specifics of 4388 Third Line Road
- Lot Features: Acreage, Private setting
- Water Source: Drilled Well
- Parking Total: 6
- Parking Features: Open, Oversize, Gravel
- Lot Size Dimensions: 1622 ft X 635 ft
Location & CommunityUnderstand the neighborhood and community
- Common Interest: Freehold
- Community Features: Family Oriented
Utilities & SystemsReview utilities and system installations
- Sewer: Septic System
Tax & Legal InformationGet tax and legal details applicable to 4388 Third Line Road
- Tax Year: 2024
- Parcel Number: 671430147
- Tax Annual Amount: 3123
- Zoning Description: Residential
Additional FeaturesExplore extra features and benefits
- Security Features: Smoke Detectors
Room Dimensions

This listing content provided by REALTOR.ca
has
been licensed by REALTOR®
members of The Canadian Real Estate Association
members of The Canadian Real Estate Association
Nearby Listings Stat
Active listings
1
Min Price
$674,880
Max Price
$674,880
Avg Price
$674,880
Days on Market
26 days
Sold listings
0
Min Sold Price
$0
Max Sold Price
$0
Avg Sold Price
$0
Days until Sold
days
Additional Information about 4388 Third Line Road








































