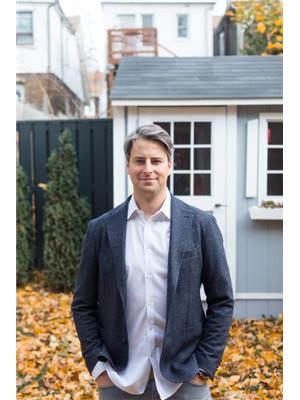200 300 974 Queen Street E, Toronto E 01
- Living area: 2150 square feet
- Type: Commercial
- Added: 53 days ago
- Updated: 48 days ago
- Last Checked: 34 days ago
Step into this amazing suite spanning just over 2,000 sqft in the vibrant Queen East neighborhood. Zoned for Live/Work, this presents an incredible opportunity for a unique residential or business space, or both!This fabulous open-concept suite has undergone meticulous restoration, featuring tall ceilings adorned with architectural skylights, stunning exposed brick, and large windows inviting ample natural light. Suite 200 showcases a state-of-the-art Bulthaup kitchen, two brand-new Italian-inspired 3pc bathrooms, and newly installed wall-to-wall white Oak hardwood flooring, offering a rare blend of quality and sophistication.Suite 300 boasts an oversized terrace, ideal for outdoor enjoyment and relaxation. Whether you're seeking a personal oasis or a business hub, 974 Queen St E is ideally located in the heart of Queen East, just steps away from an array of shops and restaurants, including the renowned Broadview Hotel. Surface rental parking available across the street. Opportunity to work with the landlord regarding lighting placement and options, as well as partition walls to suit.
Property Details
- Cooling: Fully air conditioned
- Heating: Natural gas, Other
- Structure Type: Offices
Interior Features
- Living Area: 2150
Exterior & Lot Features
- Water Source: Municipal water
- Lot Size Dimensions: Unit=17.91 x 135 FT
Location & Community
- Directions: Carlaw Ave & Queen St. East
- Street Dir Suffix: East
Business & Leasing Information
- Total Actual Rent: 9500
- Lease Amount Frequency: Monthly
Tax & Legal Information
- Zoning Description: CR2.5 (c1;r2*2224)
This listing content provided by REALTOR.ca has
been licensed by REALTOR®
members of The Canadian Real Estate Association
members of The Canadian Real Estate Association















