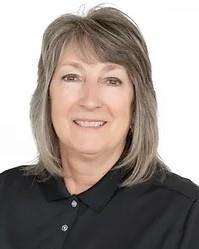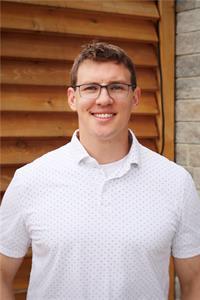197 Fairway Hill Crescent, Kingston
- Bedrooms: 6
- Bathrooms: 3
- Living area: 2365.22 square feet
- Type: Residential
- Added: 111 days ago
- Updated: 75 days ago
- Last Checked: 2 hours ago
It is a gorgeous property with a well-treed and landscaped lot overlooking the 13th tee of the Cataraqui Golf and Curling Country Club. This home is located across from Fairway Hill Park and features walkouts from all 3 levels. The lower level has a complete walkout patio door and a full kitchen for the in-laws or extra income and the current owner has been using it as a very profitable airbnb for the last 8 years. The location of this property is known as one of the best neighbourhoods Kingston has to offer. You'll also enjoy some of the best sunsets overlooking the golf course and ponds. Add your personal touches to this home and make it the dream property you've always wanted. (id:1945)
powered by

Property Details
- Cooling: Central air conditioning
- Heating: Forced air, Natural gas
- Year Built: 1966
- Structure Type: House
- Exterior Features: Vinyl siding, Brick Veneer
Interior Features
- Basement: Finished, Full
- Appliances: Refrigerator, Dishwasher, Stove
- Living Area: 2365.22
- Bedrooms Total: 6
- Above Grade Finished Area: 2365.22
- Above Grade Finished Area Units: square feet
- Above Grade Finished Area Source: Plans
Exterior & Lot Features
- Water Source: Municipal water
- Lot Size Units: acres
- Parking Total: 6
- Parking Features: Attached Garage
- Lot Size Dimensions: 0.391
Location & Community
- Directions: Queen Mary Road to Fairway to Fairway Hill Crescent.
- Common Interest: Freehold
- Subdivision Name: 18 - Central City West
- Community Features: Quiet Area, School Bus
Utilities & Systems
- Sewer: Municipal sewage system
- Utilities: Natural Gas, Electricity, Cable, Telephone
Tax & Legal Information
- Tax Annual Amount: 6226.26
- Zoning Description: A1
Room Dimensions
This listing content provided by REALTOR.ca has
been licensed by REALTOR®
members of The Canadian Real Estate Association
members of The Canadian Real Estate Association
















