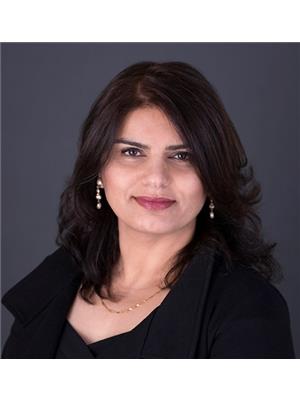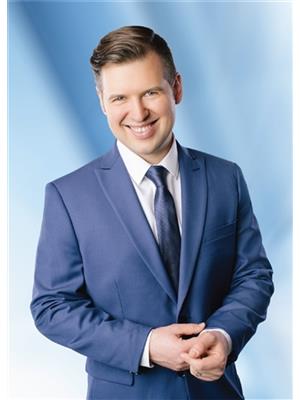15316 Sequoia Drive, Surrey
- Bedrooms: 4
- Bathrooms: 4
- Living area: 3685 square feet
- Type: Residential
- Added: 77 days ago
- Updated: 22 days ago
- Last Checked: 17 hours ago
This immaculate 3 level Craftsman home with a walk out/daylight basement backs onto serene greenbelt in Sequoia Ridge, one of the most coveted gated communities in the Fraser Valley! The phenomenal street appeal is accented with board + batten siding, a treated cedar roof, a stamped concrete driveway and meticulous landscaping. As you step inside, you'll be greeted by an open, vaulted floorpan flooded with natural light! The many interior highlights include a large island kitchen w/ stone counters and newer appliances, solid oak hardwood throughout the main, a den on the main, a huge primary bedroom and an amazing basement complete w/ a gym/workshop/wine cellar. The backyard boasts stunning sunset vistas, rich foliage and a balcony + covered deck. This is an extremely rare opportunity! (id:1945)
powered by

Property DetailsKey information about 15316 Sequoia Drive
- Heating: Forced air
- Year Built: 1996
- Structure Type: House
- Architectural Style: 2 Level
Interior FeaturesDiscover the interior design and amenities
- Basement: Finished, Full
- Appliances: Washer, Refrigerator, Dishwasher, Stove, Dryer
- Living Area: 3685
- Bedrooms Total: 4
- Fireplaces Total: 2
Exterior & Lot FeaturesLearn about the exterior and lot specifics of 15316 Sequoia Drive
- View: View (panoramic)
- Water Source: Municipal water
- Lot Size Units: square feet
- Parking Total: 4
- Parking Features: Garage
- Lot Size Dimensions: 5315
Location & CommunityUnderstand the neighborhood and community
- Common Interest: Condo/Strata
- Community Features: Rentals Allowed With Restrictions
Property Management & AssociationFind out management and association details
- Association Fee: 178
Utilities & SystemsReview utilities and system installations
- Sewer: Storm sewer
- Utilities: Water, Natural Gas, Electricity
Tax & Legal InformationGet tax and legal details applicable to 15316 Sequoia Drive
- Tax Year: 2024
- Tax Annual Amount: 5492.93

This listing content provided by REALTOR.ca
has
been licensed by REALTOR®
members of The Canadian Real Estate Association
members of The Canadian Real Estate Association
Nearby Listings Stat
Active listings
57
Min Price
$858,900
Max Price
$5,399,900
Avg Price
$1,520,444
Days on Market
70 days
Sold listings
10
Min Sold Price
$850,000
Max Sold Price
$1,659,800
Avg Sold Price
$1,207,580
Days until Sold
67 days
Nearby Places
Additional Information about 15316 Sequoia Drive














































