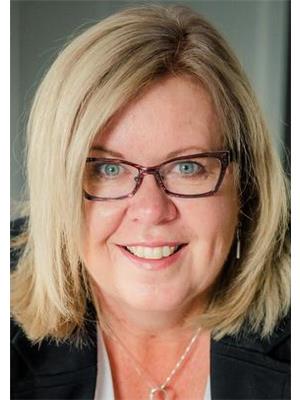235 Ainslie Street, Winnipeg
- Bedrooms: 3
- Bathrooms: 3
- Living area: 1770 square feet
- Type: Residential
- Added: 21 days ago
- Updated: 4 days ago
- Last Checked: 1 days ago
5F//Winnipeg/Stunning 3 bedroom plus den,3 bath two storey split home in Silver Heights backing onto Golden Gate Park! The beautiful great room opens to the dining area,with large windows and calming accent smart led lighting throughout the main level.The eat in kitchen with s/s appliances (including smart fridge and wall oven) and stone countertops opens to the spacious sunken living room,2 pc bathroom and entrance to the double attached garage.Upstairs you will find a full 4 pc bathroom and all 3 great sized bedrooms including the primary with walk in closet and 3 pc ensuite.The fully finished lower level features a large rec room with wet bar,den,laundry and plenty of storage.Newer a/c and furnace.The fully fenced backyard is sure to impress with the patio,sunroom,hot tub and an easy 3 second walk out to the park to enjoy the splash pad,wading pool,community centre (kids programs all year round) and more!Front deck,functional floor plan,close to amenities,walking distance to all school levels...this one has it all! (id:1945)
powered by

Property Details
- Cooling: Central air conditioning
- Heating: Forced air, High-Efficiency Furnace, Natural gas
- Year Built: 1977
- Structure Type: House
Interior Features
- Flooring: Tile, Laminate, Wall-to-wall carpet
- Appliances: Washer, Refrigerator, Hot Tub, Dishwasher, Stove, Dryer, Microwave, Alarm System, Garburator, Blinds, Window Coverings, Garage door opener, Garage door opener remote(s)
- Living Area: 1770
- Bedrooms Total: 3
- Fireplaces Total: 1
- Bathrooms Partial: 1
- Fireplace Features: Insert, Electric
Exterior & Lot Features
- Lot Features: Treed, Park/reserve, Wet bar, Embedded oven, Cooking surface, Atrium/Sunroom
- Water Source: Municipal water
- Parking Features: Attached Garage, Other, Other, Other
- Lot Size Dimensions: 0 x 0
Location & Community
- Common Interest: Freehold
Utilities & Systems
- Sewer: Municipal sewage system
Tax & Legal Information
- Tax Year: 2024
- Tax Annual Amount: 5527.09
Room Dimensions
This listing content provided by REALTOR.ca has
been licensed by REALTOR®
members of The Canadian Real Estate Association
members of The Canadian Real Estate Association


















