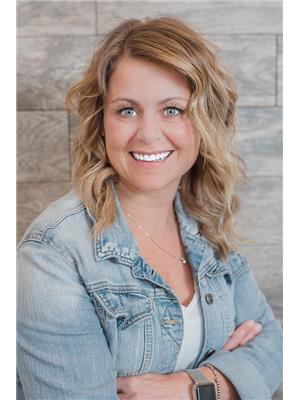18 Rowland Lane, Okotoks
- Bedrooms: 1
- Bathrooms: 3
- Living area: 1335 square feet
- Type: Duplex
- Added: 23 hours ago
- Updated: 15 hours ago
- Last Checked: 7 hours ago
Quite possibly one of the most beautiful locations in the Dakotas Sky Ranch. With a south facing rear deck you have stunning views of the ponds of Air Ranch. The original owners have meticulously maintained this villa style home. (New duradeck in 2023, new shingles 2023) Main floor features hardwood floors and vaulted ceilings with knock down stipple.. Formal dining room could easily be closed off and used as a home office. Kitchen offers plenty of storage with a corner pantry and loads of counter space. Glass block adds light without compromising privacy. Living room has a corner fireplace and offers incredible views of the ponds. Primary bedroom is spacious with 2 walkin closets and full ensuite (double sinks, 4 x 3 shower). Laundry room (washer/dryer new in 2017) and 2 piece bathroom complete the main floor. Walkout basement has large family room, second bedroom and second den/flex room that could easily be converted to a 3rd bedroom. (id:1945)
powered by

Property Details
- Cooling: None
- Heating: Forced air, Natural gas
- Stories: 1
- Year Built: 2003
- Structure Type: Duplex
- Foundation Details: Poured Concrete
- Architectural Style: Bungalow
- Construction Materials: Wood frame
Interior Features
- Basement: Finished, Full, Walk out
- Flooring: Hardwood, Carpeted, Ceramic Tile
- Appliances: Washer, Refrigerator, Dishwasher, Stove, Dryer
- Living Area: 1335
- Bedrooms Total: 1
- Fireplaces Total: 1
- Bathrooms Partial: 1
- Above Grade Finished Area: 1335
- Above Grade Finished Area Units: square feet
Exterior & Lot Features
- Lot Features: PVC window
- Lot Size Units: square feet
- Parking Total: 4
- Parking Features: Attached Garage, Other
- Lot Size Dimensions: 5705.00
Location & Community
- Common Interest: Condo/Strata
- Subdivision Name: Air Ranch
- Community Features: Pets Allowed
Property Management & Association
- Association Fee: 575
- Association Name: C-ERA
- Association Fee Includes: Common Area Maintenance, Property Management, Ground Maintenance
Tax & Legal Information
- Tax Lot: 22
- Tax Year: 2024
- Parcel Number: 0029754363
- Tax Annual Amount: 4499
- Zoning Description: TN
Room Dimensions

This listing content provided by REALTOR.ca has
been licensed by REALTOR®
members of The Canadian Real Estate Association
members of The Canadian Real Estate Association














