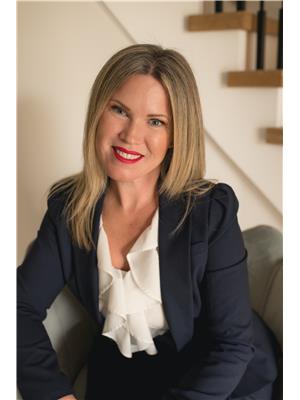550 North Service Road Unit 1201, Grimsby
- Bedrooms: 2
- Bathrooms: 1
- Living area: 828 square feet
- Type: Apartment
- Added: 6 days ago
- Updated: 6 days ago
- Last Checked: 21 hours ago
Welcome To This 2 Bedroom Condo Within Walking Distance To The Lake And Grimsby Beach District. Close To All Amenities Including Restaurants, Shopping, Qew And Go Station. Great For Commuters. (id:1945)
Show
More Details and Features
Property DetailsKey information about 550 North Service Road Unit 1201
- Cooling: Central air conditioning
- Heating: Forced air, Natural gas
- Stories: 1
- Structure Type: Apartment
- Exterior Features: Concrete
- Construction Materials: Concrete block, Concrete Walls
Interior FeaturesDiscover the interior design and amenities
- Basement: None
- Appliances: Refrigerator, Dishwasher, Stove
- Living Area: 828
- Bedrooms Total: 2
- Above Grade Finished Area: 828
- Above Grade Finished Area Units: square feet
- Above Grade Finished Area Source: Listing Brokerage
Exterior & Lot FeaturesLearn about the exterior and lot specifics of 550 North Service Road Unit 1201
- Lot Features: Southern exposure, Balcony, No Pet Home
- Water Source: Municipal water
- Parking Total: 1
- Parking Features: Underground, None
Location & CommunityUnderstand the neighborhood and community
- Directions: NORTH SERVICE ROAD/LAKELAWN ROAD
- Common Interest: Condo/Strata
- Subdivision Name: Grimsby Beach (540)
Business & Leasing InformationCheck business and leasing options available at 550 North Service Road Unit 1201
- Total Actual Rent: 2800
- Lease Amount Frequency: Monthly
Property Management & AssociationFind out management and association details
- Association Fee Includes: Heat, Water, Insurance, Parking
Utilities & SystemsReview utilities and system installations
- Sewer: Municipal sewage system
Tax & Legal InformationGet tax and legal details applicable to 550 North Service Road Unit 1201
- Zoning Description: c5
Room Dimensions

This listing content provided by REALTOR.ca
has
been licensed by REALTOR®
members of The Canadian Real Estate Association
members of The Canadian Real Estate Association
Nearby Listings Stat
Active listings
17
Min Price
$1,500
Max Price
$2,800
Avg Price
$2,171
Days on Market
24 days
Sold listings
9
Min Sold Price
$2,100
Max Sold Price
$2,300
Avg Sold Price
$2,178
Days until Sold
34 days






















