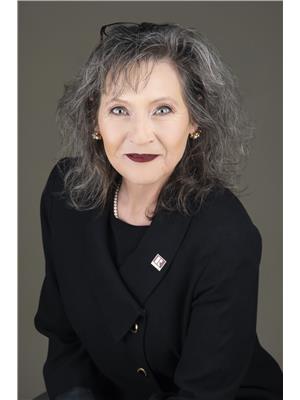4186 Arbourfield Drive, Burlington Rose
- Bedrooms: 4
- Bathrooms: 4
- Type: Residential
Source: Public Records
Note: This property is not currently for sale or for rent on Ovlix.
We have found 6 Houses that closely match the specifications of the property located at 4186 Arbourfield Drive with distances ranging from 2 to 10 kilometers away. The prices for these similar properties vary between 2,550,000 and 3,638,000.
Nearby Listings Stat
Active listings
4
Min Price
$1,149,900
Max Price
$1,899,900
Avg Price
$1,504,675
Days on Market
28 days
Sold listings
0
Min Sold Price
$0
Max Sold Price
$0
Avg Sold Price
$0
Days until Sold
days
Property Details
- Cooling: Central air conditioning
- Heating: Forced air, Natural gas
- Stories: 1
- Structure Type: House
- Exterior Features: Brick, Stone
- Foundation Details: Poured Concrete
Interior Features
- Basement: Finished, Walk out, N/A
- Appliances: Central Vacuum, Window Coverings, Garage door opener
- Bedrooms Total: 4
- Bathrooms Partial: 1
Exterior & Lot Features
- Water Source: Municipal water
- Parking Total: 4
- Parking Features: Attached Garage
- Lot Size Dimensions: 69.97 x 125.18 FT
Location & Community
- Directions: Arbourfield Dr & Country Club Dr
- Common Interest: Freehold
Utilities & Systems
- Sewer: Sanitary sewer
Tax & Legal Information
- Tax Annual Amount: 10769
Elegance & Charm Await at 4186 Arbourfield Dr.** From the moment you step into the expansive foyer with its soaring 18-foot ceilings, youll know youve discovered something truly remarkable. The grand entrance sets the tone for the elegance that unfolds throughout the home. The formal dining room, accented with custom-built cabinetry, provides the perfect backdrop for unforgettable dinners and gatherings. A space designed for both warmth and sophistication, it promises to impress. For the home chef, the custom designer kitchen is a culinary dream come true. Equipped with top-of-the-line SubZero and Wolf appliances, a large quartz island, and ample storage, this kitchen is where cooking and entertaining meet seamlessly. The inviting family room, with custom built-ins, a cozy gas fireplace, and motorized blinds, is the perfect retreat for relaxation. Step outside to your private two-tiered deck, where you can unwind in your secluded backyard oasis. The main floor primary suite is the pinnacle of luxury, featuring bespoke built-ins, a five-piece ensuite with dual vanities, and an expansive dressing room that will leave you in awe. Youll also enjoy direct access to the deck from this serene space. Convenience is key, with a main-floor laundry room providing easy access to the garage for added efficiency. Upstairs, the loft area offers two spacious bedrooms and another beautifully appointed five-piece bathroom, providing comfort and privacy for family or guests. In the lower level, you'll find the ultimate space for entertainment, with a wet bar, home gym, and a fourth bedroom. Plus, a walk-up to the rear yard offers convenient outdoor access. The exterior is just as impressive as the interior, with recent upgrades including new landscaping and extensive lighting throughout, enhancing the home's elegance even further. (id:1945)









