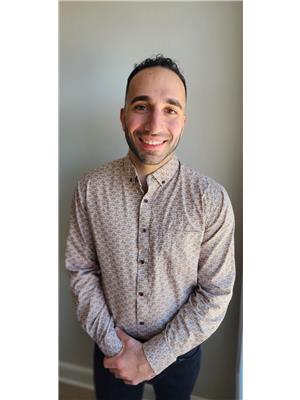570 Lakeside Road, Fort Erie
- Bedrooms: 3
- Bathrooms: 2
- Living area: 1300 square feet
- Type: Residential
- Added: 93 days ago
- Updated: 1 days ago
- Last Checked: 22 hours ago
Stunning Cape Cod-style home in Crescent Park! Sitting on a large corner lot, you'll be greeted by beautiful landscaping and a cozy front porch that sets the tone for what's inside. The interior boasts rich wood tones and ample natural light, creating a warm and inviting atmosphere. The open layout from the living room to the dining area, complete with a wood-burning fireplace and a view of the backyard pool, makes it perfect for entertaining. The large kitchen features beautiful knotty pine ceiling treatments, adding to the home's charm. With Mexican tiles and large plank flooring throughout, this home exudes character. The main floor offers a convenient powder room and laundry. Upstairs, you'll find two bedrooms, one with a walk-in closet and ensuite privilege featuring an oversized jetted tub. The lower level includes a spacious rec room and a generous storage room. Step into the backyard, enjoy your private oasis with a heated inground pool. Nestled in a tranquil neighbourhood, this property is a serene retreat just a short distance from local amenities. (id:1945)
powered by

Property Details
- Cooling: Central air conditioning
- Heating: Forced air, Natural gas
- Stories: 1.5
- Structure Type: House
- Exterior Features: Aluminum siding, Vinyl siding
- Foundation Details: Poured Concrete
Interior Features
- Basement: Partially finished, N/A
- Appliances: Washer, Refrigerator, Dishwasher, Dryer
- Bedrooms Total: 3
- Bathrooms Partial: 1
Exterior & Lot Features
- Water Source: Municipal water
- Parking Total: 4
- Pool Features: Inground pool
- Parking Features: Attached Garage
- Building Features: Fireplace(s)
- Lot Size Dimensions: 70 x 110.12 FT
Location & Community
- Directions: CORNER OF PARKSIDE/ CRESCENT RD TO PHILIPS, TURN RIGHT, LEFT ON LAKESIDE
- Common Interest: Freehold
Utilities & Systems
- Sewer: Sanitary sewer
Tax & Legal Information
- Tax Annual Amount: 3934
Room Dimensions
This listing content provided by REALTOR.ca has
been licensed by REALTOR®
members of The Canadian Real Estate Association
members of The Canadian Real Estate Association















