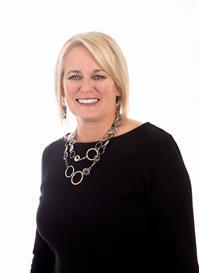568 Marisa St, Nanaimo
- Bedrooms: 5
- Bathrooms: 3
- Living area: 2188 square feet
- Type: Residential
- Added: 5 days ago
- Updated: 5 days ago
- Last Checked: 6 hours ago
Well maintained 2 story house in South Nanaimo. This modern two storey home features 5 bedrooms and 3 full bathrooms with spacious living areas. Upper floor boasts 3 bedrooms and 2 baths with an open concept kitchen, stainless steel appliances and gas fireplace. Lower level offers a legal 2 bedroom - 1 bathroom suite with very clean and spacious living room. (id:1945)
powered by

Property DetailsKey information about 568 Marisa St
- Cooling: None
- Heating: Baseboard heaters, Electric, Natural gas, Other
- Year Built: 2016
- Structure Type: House
Interior FeaturesDiscover the interior design and amenities
- Living Area: 2188
- Bedrooms Total: 5
- Fireplaces Total: 1
- Above Grade Finished Area: 2188
- Above Grade Finished Area Units: square feet
Exterior & Lot FeaturesLearn about the exterior and lot specifics of 568 Marisa St
- View: Mountain view
- Lot Features: Level lot, Southern exposure, Other, Rectangular
- Lot Size Units: square feet
- Parking Total: 4
- Lot Size Dimensions: 5077
Location & CommunityUnderstand the neighborhood and community
- Common Interest: Freehold
Tax & Legal InformationGet tax and legal details applicable to 568 Marisa St
- Tax Lot: 26
- Zoning: Residential
- Parcel Number: 029-703-077
- Tax Annual Amount: 4949.22
Additional FeaturesExplore extra features and benefits
- Security Features: Fire alarm system
Room Dimensions
| Type | Level | Dimensions |
| Ensuite | Main level | 3-Piece |
| Bathroom | Main level | 4-Piece |
| Bedroom | Main level | 13 x 10 |
| Bedroom | Main level | 10'8 |
| Primary Bedroom | Main level | 12'0 x 14'4 |
| Dining room | Main level | 10'0 x 13'8 |
| Living room | Main level | 15 x 12 |
| Kitchen | Main level | 9'6 x 13'0 |
| Bathroom | Lower level | 4-Piece |
| Bedroom | Lower level | 9'10 x 11'2 |
| Bedroom | Lower level | 9'6 x 11'2 |
| Kitchen | Additional Accommodation | 10'0 x 15'8 |
| Living room | Additional Accommodation | 11'0 x 15'8 |
| Other | Lower level | 7'4 x 10'0 |

This listing content provided by REALTOR.ca
has
been licensed by REALTOR®
members of The Canadian Real Estate Association
members of The Canadian Real Estate Association
Nearby Listings Stat
Active listings
15
Min Price
$399,000
Max Price
$1,099,000
Avg Price
$810,819
Days on Market
54 days
Sold listings
6
Min Sold Price
$889,900
Max Sold Price
$1,199,000
Avg Sold Price
$994,767
Days until Sold
76 days













