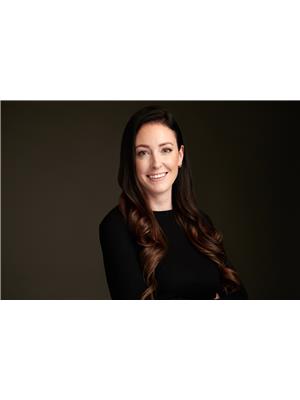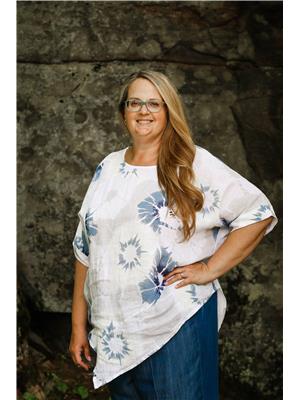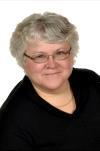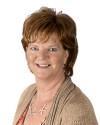1270 Muskoka 10 Road, Port Sydney
- Bedrooms: 4
- Bathrooms: 2
- Living area: 2715 square feet
- Type: Residential
- Added: 50 days ago
- Updated: 35 days ago
- Last Checked: 8 hours ago
Welcome Home! Nestled on a 2.6 private acre lot just a stone's throw away from the picturesque Port Sydney Beach and Mary Lake. This beautifully maintained board and batten home offers the perfect blend of rustic charm and modern amenities, creating an idyllic retreat for your family. Step inside and be greeted by the oversized living room, perfect for entertaining family and friends and cozying up next to the fire. The large kitchen is a delight, offering plenty of space for culinary creations and family gatherings. Upstairs, you will find four bedrooms and two bathrooms. The primary bedroom is a true sanctuary, featuring its own ensuite and a private balcony where you can enjoy peaceful mornings and starry nights. Additionally, there is a delightful three-season room, ideal for relaxing and soaking in the beauty of the surrounding nature. This home also boasts a versatile loft area, providing extra storage space or a fun hideout for the kids. This property offers endless possibilities for outdoor activities and creating lasting memories with loved ones. The attached garage provides space for one, with plenty of storage. Don't miss this rare opportunity to own your own piece of paradise. Close to the amenities and sandy beach in Port Sydney, where you can enjoy many water activities and boating. From Mary Lake can boat directly into the town of Huntsville where you can explore Fairy Lake, Lake Vernon, and Peninsula Lake. Schedule a viewing today and experience the charm and tranquility of this beautiful family home. (id:1945)
powered by

Property Details
- Cooling: None
- Heating: Baseboard heaters, Stove, Electric
- Stories: 2
- Structure Type: House
- Architectural Style: 2 Level
Interior Features
- Basement: None
- Appliances: Washer, Refrigerator, Stove, Dryer
- Living Area: 2715
- Bedrooms Total: 4
- Above Grade Finished Area: 2715
- Above Grade Finished Area Units: square feet
- Above Grade Finished Area Source: Other
Exterior & Lot Features
- Lot Features: Country residential
- Water Source: Drilled Well
- Lot Size Units: acres
- Parking Total: 5
- Parking Features: Attached Garage
- Lot Size Dimensions: 2.6
Location & Community
- Directions: Hwy 11 to Muskoka Road 10 to SOP
- Common Interest: Freehold
- Subdivision Name: Stephenson
Utilities & Systems
- Sewer: Septic System
- Utilities: Electricity
Tax & Legal Information
- Tax Annual Amount: 2597.09
- Zoning Description: RR
Room Dimensions
This listing content provided by REALTOR.ca has
been licensed by REALTOR®
members of The Canadian Real Estate Association
members of The Canadian Real Estate Association

















