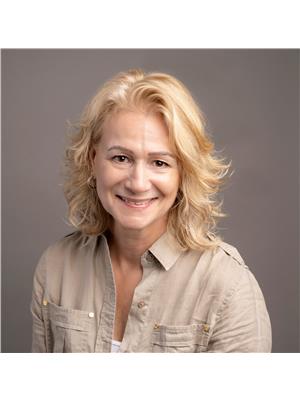319 61 63 Lakeport Road, St Catharines
- Bedrooms: 1
- Bathrooms: 1
- Type: Apartment
- Added: 110 days ago
- Updated: 28 days ago
- Last Checked: 15 hours ago
Experience carefree living in Port Dalhousie's Harbour Club, a waterfront community on the south shore of Lake Ontario! This waterfront 1 bedroom 1 bathroom pre-construction condo has over 720 sqft and features an open concept living space, designed with high ceilings, a welcoming foyer, and wonderful lighthouse & lake views from the 62 sqft terrace and every massive window. One-of-a-kind spacious kitchen with expansive breakfast island, wine rack, and lit glass cabinets designed for cooking and entertaining. Unique amenities are offered throughout the building including a Caf/patio & convenience store, restaurant with room service and a terrace overlooking the waterfall, dog wash and pet grooming station, outdoor patio space, concierge, exercise and meeting rooms, and much more.
powered by

Show
More Details and Features
Property DetailsKey information about 319 61 63 Lakeport Road
- Cooling: Central air conditioning
- Heating: Forced air, Natural gas
- Structure Type: Apartment
- Exterior Features: Brick
- Foundation Details: Poured Concrete
Interior FeaturesDiscover the interior design and amenities
- Appliances: Washer, Refrigerator, Dishwasher, Stove, Dryer
- Bedrooms Total: 1
Exterior & Lot FeaturesLearn about the exterior and lot specifics of 319 61 63 Lakeport Road
- View: Direct Water View
- Lot Features: Irregular lot size
- Parking Total: 1
- Parking Features: Underground
- Building Features: Storage - Locker, Exercise Centre, Party Room, Security/Concierge, Visitor Parking
- Waterfront Features: Waterfront
Location & CommunityUnderstand the neighborhood and community
- Directions: Main St
- Common Interest: Condo/Strata
- Community Features: Pet Restrictions
Property Management & AssociationFind out management and association details
- Association Fee: 0.74
- Association Name: TBD
- Association Fee Includes: Common Area Maintenance, Water, Insurance, Parking
Additional FeaturesExplore extra features and benefits
- Security Features: Security system
Room Dimensions

This listing content provided by REALTOR.ca
has
been licensed by REALTOR®
members of The Canadian Real Estate Association
members of The Canadian Real Estate Association
Nearby Listings Stat
Active listings
27
Min Price
$250,000
Max Price
$771,990
Avg Price
$432,218
Days on Market
86 days
Sold listings
8
Min Sold Price
$1,300
Max Sold Price
$635,000
Avg Sold Price
$333,175
Days until Sold
14 days

















