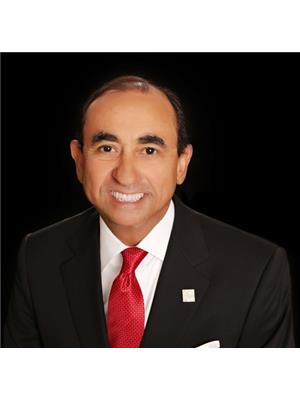5475 Lakeshore Road Unit 19, Burlington
- Bedrooms: 3
- Bathrooms: 3
- Living area: 1833 square feet
- Type: Townhouse
- Added: 7 days ago
- Updated: 3 days ago
- Last Checked: 18 hours ago
Welcome home to tranquil lakeside living in Burlington’s Village by the Lake gated community! This beautifully updated 3-bedroom, 3-bathroom townhome offers modern conveniences, family-friendly amenities, and unmatched privacy. Situated at the back of the complex, this quiet and private unit offers a tranquil retreat for relaxed living with front views of beautiful trees and landscaping. Located across from Burloak Waterfront Park, home to the Burlington Food Truck Festival, VegFest, and Artwalk, enjoy lakefront trails and a short walk to South Shell Park beach. The unit is near the children's park, in one of the most private areas of the complex, perfect for family living. The complex features a heated saltwater pool, gym, party room, and sauna, with condo fees covering water, landscaping, snow removal, and common element maintenance. You'll love the direct access to underground parking with two large spaces right outside the basement door—no more shovelling snow or cooling the car in summer! Step inside to find a bright, modern, open-concept kitchen with a large peninsula, soft-close drawers and cupboards, and pot lights on the main floor. The primary bedroom features a complete ensuite. Additional highlights include a brand-new roof, a Nest thermostat, and newer LG Wi-Fi-enabled appliances, including a washing machine with a separate kickstand washer (do two loads at a time) and a fridge with an inside water tap (new water line in 2023). This home is truly move-in ready, offering the best of lakeside living in a secure and welcoming environment. Don’t miss out on this rare opportunity! (id:1945)
powered by

Property Details
- Cooling: Central air conditioning
- Heating: Forced air
- Stories: 2
- Structure Type: Row / Townhouse
- Exterior Features: Brick, Metal
- Architectural Style: 2 Level
Interior Features
- Basement: Finished, Full
- Appliances: Washer, Refrigerator, Dishwasher, Stove, Dryer
- Living Area: 1833
- Bedrooms Total: 3
- Bathrooms Partial: 1
- Above Grade Finished Area: 1222
- Below Grade Finished Area: 611
- Above Grade Finished Area Units: square feet
- Below Grade Finished Area Units: square feet
- Above Grade Finished Area Source: Other
- Below Grade Finished Area Source: Other
Exterior & Lot Features
- Lot Features: Southern exposure
- Water Source: Municipal water
- Parking Total: 2
- Parking Features: Underground, None
- Building Features: Exercise Centre
Location & Community
- Directions: Lakeshore Road / Burloak Dr
- Common Interest: Condo/Strata
- Subdivision Name: 332 - Elizabeth Gardens
Property Management & Association
- Association Fee: 686.17
- Association Fee Includes: Landscaping, Water, Insurance, Parking
Utilities & Systems
- Sewer: Municipal sewage system
Tax & Legal Information
- Tax Annual Amount: 3158.44
- Zoning Description: RM2
Room Dimensions
This listing content provided by REALTOR.ca has
been licensed by REALTOR®
members of The Canadian Real Estate Association
members of The Canadian Real Estate Association















