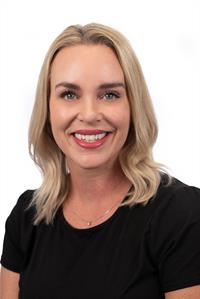824 Woolwich Street Unit B 126, Guelph
- Bedrooms: 2
- Bathrooms: 2
- Living area: 1106 square feet
- Type: Townhouse
- Added: 71 days ago
- Updated: 9 hours ago
- Last Checked: 1 hours ago
Block B at Northside by Granite Homes is one of the premier locations in the project - This brand-new unit is 1106 square feet, has two bedrooms, two bathrooms, and two balconies, one parking spot, with an expected occupancy of Fall 2025! You choose the final colors and finishes, but you will be impressed by the standard finishes - 9 ft ceilings on the main level, Luxury Vinyl Plank Flooring in the foyer, kitchen, bathrooms, and living/dining; polished quartz counters in kitchen and baths, stainless steel kitchen appliance, plus washer and dryer included. One parking spot included in the price (value of $25,000) plus the option to lease a second space for $100/month plus HST. Extended deposit with only 5% due at firming and 5% in 120 days. Low condo fees of $186 per month, but there is a VIP Promotion of Free Condo Fees for Two Years! Common amenities also include green space with integrated pathways and a pergola. The project will total 200 one-storey flats and two-storey stacked townhomes ranging from 869 square feet 1152 square feet. Located in a peaceful suburban setting with the excitement of urban accessibility in this highly convenient location next to grocery, shopping, and restaurants. Visit the on-site sales centre or contact us for a full package of floor plans, pricing, site map, and area features. (id:1945)
powered by

Property DetailsKey information about 824 Woolwich Street Unit B 126
Interior FeaturesDiscover the interior design and amenities
Exterior & Lot FeaturesLearn about the exterior and lot specifics of 824 Woolwich Street Unit B 126
Location & CommunityUnderstand the neighborhood and community
Property Management & AssociationFind out management and association details
Utilities & SystemsReview utilities and system installations
Tax & Legal InformationGet tax and legal details applicable to 824 Woolwich Street Unit B 126
Room Dimensions

This listing content provided by REALTOR.ca
has
been licensed by REALTOR®
members of The Canadian Real Estate Association
members of The Canadian Real Estate Association
Nearby Listings Stat
Active listings
36
Min Price
$399,000
Max Price
$1,175,000
Avg Price
$681,657
Days on Market
37 days
Sold listings
19
Min Sold Price
$499,900
Max Sold Price
$999,900
Avg Sold Price
$679,794
Days until Sold
33 days
Nearby Places
Additional Information about 824 Woolwich Street Unit B 126
















