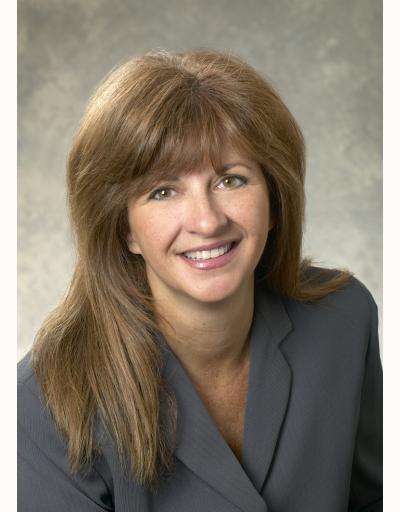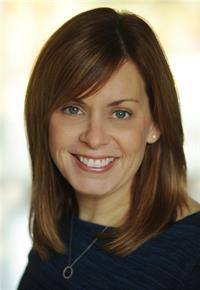11 Riverview Drive, Cambridge
- Bedrooms: 3
- Bathrooms: 3
- Living area: 2450 square feet
- Type: Residential
- Added: 16 days ago
- Updated: 2 days ago
- Last Checked: 20 hours ago
This beautiful, West Galt home may be what you've been waiting for! Nestled on a quiet court, this opportunity offers a large, pie-shaped lot backing onto mature trees with a fully fenced yard. The interior has been lovingly updated and provides over 2400 sq/ft of finished living space. The main floor features engineered hardwood flooring, a bright living room with access to the private yard, an updated powder room, a spacious eat-in kitchen, and a large mudroom leading to the oversized, single car garage. The upper level is lovingly presented too and features 3 bedrooms (master has a walk-in closet) and a 5pc, luxurious bathroom with soaker tub and walk-in shower! The fully finished basement comes complete with a gas fireplace, mounted TV, updated 3 piece bathroom and two bonus rooms that can be utilized for a variety of uses. This home won't last long, schedule your private viewing today. (id:1945)
powered by

Property Details
- Cooling: Central air conditioning
- Heating: Forced air, Natural gas
- Stories: 2
- Structure Type: House
- Exterior Features: Vinyl siding, Brick Veneer
- Foundation Details: Poured Concrete
- Architectural Style: 2 Level
Interior Features
- Basement: Finished, Full
- Appliances: Washer, Refrigerator, Water softener, Dishwasher, Stove, Dryer, Window Coverings, Garage door opener
- Living Area: 2450
- Bedrooms Total: 3
- Fireplaces Total: 1
- Bathrooms Partial: 1
- Fireplace Features: Insert
- Above Grade Finished Area: 1752
- Below Grade Finished Area: 698
- Above Grade Finished Area Units: square feet
- Below Grade Finished Area Units: square feet
- Above Grade Finished Area Source: Other
- Below Grade Finished Area Source: Other
Exterior & Lot Features
- Lot Features: Cul-de-sac, Backs on greenbelt, Automatic Garage Door Opener
- Water Source: Municipal water
- Parking Total: 5
- Parking Features: Attached Garage
Location & Community
- Directions: St. Andrew Street to Fourth Avenue to Riverview Drive.
- Common Interest: Freehold
- Subdivision Name: 12 - St Andrews/Southwood
- Community Features: Quiet Area
Utilities & Systems
- Sewer: Municipal sewage system
Tax & Legal Information
- Tax Annual Amount: 4855.69
- Zoning Description: R4
Room Dimensions
This listing content provided by REALTOR.ca has
been licensed by REALTOR®
members of The Canadian Real Estate Association
members of The Canadian Real Estate Association
















