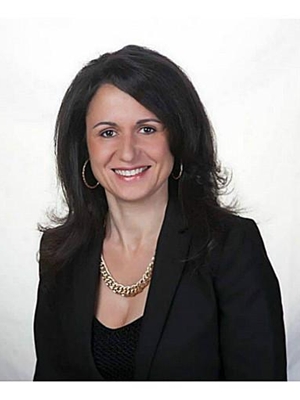7 Beasley Grove, Ancaster
- Bedrooms: 3
- Bathrooms: 3
- Living area: 2446 square feet
- Type: Townhouse
- Added: 22 days ago
- Updated: 8 days ago
- Last Checked: 19 hours ago
Welcome Home! This beautifully upgraded 2-storey townhouse is an absolute showstopper. Boasting 3 generous sized bedrooms and 2.5 well appointed bathrooms, this freehold townhouse in the coveted Meadowlands neighbourhood truly has it all. A chef’s dream kitchen featuring upgraded porcelain flooring, gleaming stainless steel appliances including a duel fuel range, gorgeous shaker style cabinetry and an open concept design is perfect for those who love to entertain and those who prefer quiet cozy nights alike. Large windows throughout offer an abundance of natural light creating a welcoming and serene atmosphere and the spacious family room overlooking the backyard beckons you to relax and unwind after a long day. The main floor also includes a powder room and access to the single-car garage, complete with a heated breezeway to the backyard and a panel designed for an electric car charger ready for installation. Upstairs, the primary bedroom is steeped in luxury from the generous size, to the upgraded hardwood flooring and sumptuous 5-piece ensuite with stand alone soaker tub and separate glass enclosed shower. Two additional bedrooms provide ample space for family, friends or guests or perhaps a home office. The lower level is almost completely finished offering additional living space for added functionality and convenience. Drywalled and painted with pot-lights, doors and hardware, it needs trim and baseboards and has a roughed-in bathroom and wet bar ready to be installed. With pot-lights throughout, a fenced backyard, central vacuum, and a multitude of other upgrades, this is the perfect opportunity to own a spectacular townhouse in sought ofter Ancaster. What are you waiting for? Schedule your private viewing today! (id:1945)
powered by

Property Details
- Cooling: Central air conditioning
- Heating: Forced air, Natural gas
- Stories: 2
- Structure Type: Row / Townhouse
- Exterior Features: Brick, Stucco
- Foundation Details: Poured Concrete
- Architectural Style: 2 Level
Interior Features
- Basement: Partially finished, Full
- Appliances: Washer, Refrigerator, Central Vacuum, Range - Gas, Dishwasher, Dryer, Microwave, Hood Fan, Garage door opener
- Living Area: 2446
- Bedrooms Total: 3
- Bathrooms Partial: 1
- Above Grade Finished Area: 1672
- Below Grade Finished Area: 774
- Above Grade Finished Area Units: square feet
- Below Grade Finished Area Units: square feet
- Above Grade Finished Area Source: Plans
- Below Grade Finished Area Source: Plans
Exterior & Lot Features
- Lot Features: Paved driveway
- Water Source: Municipal water
- Parking Total: 3
- Parking Features: Attached Garage
Location & Community
- Directions: Garner Rd E/Raymond Rd/Robertson Rd
- Common Interest: Freehold
- Subdivision Name: 423 - Meadowlands
- Community Features: Quiet Area
Utilities & Systems
- Sewer: Municipal sewage system
Tax & Legal Information
- Tax Annual Amount: 6142
- Zoning Description: RM2-615
Room Dimensions
This listing content provided by REALTOR.ca has
been licensed by REALTOR®
members of The Canadian Real Estate Association
members of The Canadian Real Estate Association

















