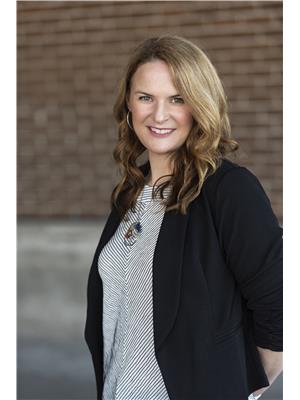96 Salem Loop, Greenhill
- Bedrooms: 3
- Bathrooms: 2
- Type: Residential
- Added: 11 hours ago
- Updated: 1 hours ago
- Last Checked: 7 minutes ago
Well maintained rural bungalow built in the mid to late 1970's with major addition and renovations approximately 2003 with cathedral ceilings on full foundation. Over 3000 square feet of living space fully finished on both levels with spacious layout and design on the interior. Oil furnace for central heating with heat pump for additional heating and cooling. Generator panel installed for auxiliary power. Larger detached triple bay heated garage with loft for cars, toys, etc. Municipal water newly installed in September 2024 to the property. (id:1945)
powered by

Property Details
- Cooling: Heat Pump
- Stories: 1
- Structure Type: House
- Exterior Features: Stone, Vinyl
- Foundation Details: Poured Concrete
- Architectural Style: Bungalow
Interior Features
- Basement: Finished, Full
- Flooring: Hardwood, Laminate, Carpeted, Ceramic Tile
- Appliances: Central Vacuum, Dishwasher
- Bedrooms Total: 3
- Above Grade Finished Area: 3114
- Above Grade Finished Area Units: square feet
Exterior & Lot Features
- Water Source: Municipal water
- Lot Size Units: acres
- Parking Features: Detached Garage, Garage
- Lot Size Dimensions: 1
Location & Community
- Directions: Off Number 4 Highway onto Salem Loop.
- Common Interest: Freehold
Utilities & Systems
- Sewer: Septic System
Tax & Legal Information
- Parcel Number: 65008641
Room Dimensions
This listing content provided by REALTOR.ca has
been licensed by REALTOR®
members of The Canadian Real Estate Association
members of The Canadian Real Estate Association















