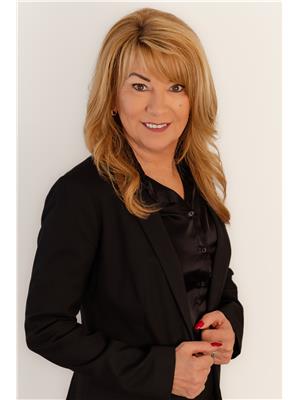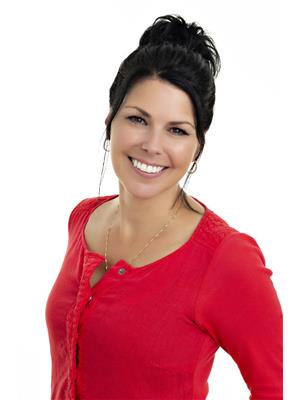376 Riceville Road, St Hilaire
- Bedrooms: 3
- Bathrooms: 1
- Living area: 1426 square feet
- Type: Residential
- Added: 13 hours ago
- Updated: 12 hours ago
- Last Checked: 4 hours ago
This charming 2-story home offers 1,426 square feet of well-maintained living space in a peaceful backland setting, just 15 minutes from downtown Edmundston. The main floor features a cozy living room, a bright kitchen, and a full bathroom, while the second floor provides three spacious bedrooms. The low ceiling basement is perfect for additional storage and comes with its own heatpump system for efficient heating. Recent updates, including new exterior siding, windows and roof coverings, make this home move-in ready. Set on a superb 1.15-acre lot surrounded by beautiful trees, this property offers both privacy and tranquility in an incredibly quiet area. The home also includes a carport for convenient parking and a large two-story attached shed with ample storage space. If you're looking for a serene lifestyle close to amenities, this property is an ideal choice. Call for a visit! (id:1945)
powered by

Property Details
- Roof: Asphalt shingle, Unknown
- Cooling: Central air conditioning, Heat Pump
- Heating: Heat Pump, Forced air, Oil
- Year Built: 1948
- Structure Type: House
- Exterior Features: Stucco, Vinyl
- Foundation Details: Stone, Concrete
- Architectural Style: 2 Level
Interior Features
- Flooring: Laminate, Ceramic
- Living Area: 1426
- Bedrooms Total: 3
- Above Grade Finished Area: 1426
- Above Grade Finished Area Units: square feet
Exterior & Lot Features
- Lot Features: Treed, Balcony/Deck/Patio
- Water Source: Drilled Well
- Lot Size Units: square meters
- Parking Features: Carport
- Lot Size Dimensions: 4684
Location & Community
- Common Interest: Freehold
Utilities & Systems
- Sewer: Holding Tank
Tax & Legal Information
- Parcel Number: 35027986
- Tax Annual Amount: 882
Room Dimensions
This listing content provided by REALTOR.ca has
been licensed by REALTOR®
members of The Canadian Real Estate Association
members of The Canadian Real Estate Association

















