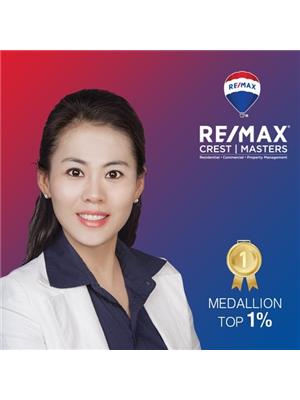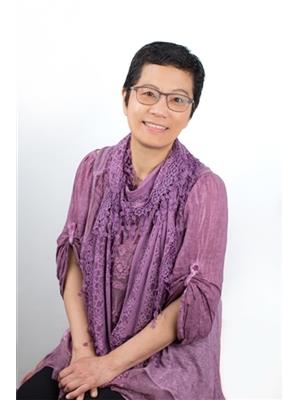501 328 E 11 Th Avenue, Vancouver
- Bedrooms: 1
- Bathrooms: 1
- Living area: 710 square feet
- Type: Apartment
- Added: 45 days ago
- Updated: 6 days ago
- Last Checked: 18 hours ago
Big 710 sqft 1 bed and den (could be converted to Jr. 2 bed) at the popular and very well maintained Uno building. Spacious, open-plan living, dining and kitchen. Large office with windows, efficient bedroom design, & den/storage space. In-suite laundry, hardwood flooring, Corian counters, gas range, updated appliances. Large, private balcony, 1 parking spot + storage locker included. Friendly, well run building designed by Busby, interiors by Cecconi Simone + built by Intracorp. Concrete construction, timeless design. Amenities: gym, lounge, playground, bike room. Pet friendly + rentals allowed. Located in the heart of Mt. Pleasant, walking distance to countless restaurants and cafes, groceries, transit, parks, seawall, amenities. More details on our website: look us up! (id:1945)
powered by

Property DetailsKey information about 501 328 E 11 Th Avenue
- Heating: Baseboard heaters, Electric
- Year Built: 2006
- Structure Type: Apartment
Interior FeaturesDiscover the interior design and amenities
- Appliances: All
- Living Area: 710
- Bedrooms Total: 1
Exterior & Lot FeaturesLearn about the exterior and lot specifics of 501 328 E 11 Th Avenue
- Lot Features: Central location, Elevator
- Lot Size Units: square feet
- Parking Total: 1
- Building Features: Exercise Centre, Laundry - In Suite
- Lot Size Dimensions: 0
Location & CommunityUnderstand the neighborhood and community
- Common Interest: Condo/Strata
- Street Dir Prefix: East
- Community Features: Pets Allowed, Pets Allowed With Restrictions, Rentals Allowed With Restrictions
Property Management & AssociationFind out management and association details
- Association Fee: 509.78
Tax & Legal InformationGet tax and legal details applicable to 501 328 E 11 Th Avenue
- Tax Year: 2024
- Parcel Number: 026-692-767
- Tax Annual Amount: 2113.34

This listing content provided by REALTOR.ca
has
been licensed by REALTOR®
members of The Canadian Real Estate Association
members of The Canadian Real Estate Association
Nearby Listings Stat
Active listings
407
Min Price
$1,356
Max Price
$2,098,000
Avg Price
$735,474
Days on Market
62 days
Sold listings
157
Min Sold Price
$359,900
Max Sold Price
$3,330,000
Avg Sold Price
$741,611
Days until Sold
58 days


































