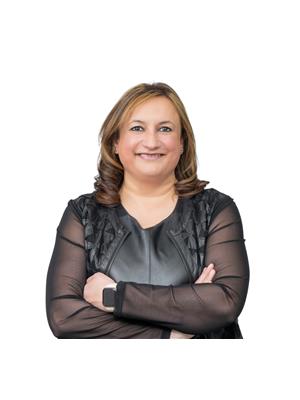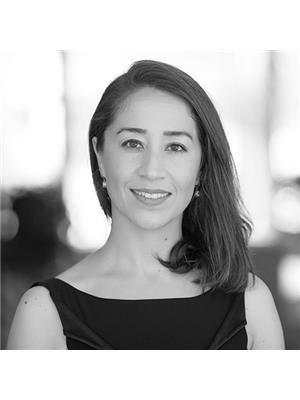913 Robert Ferrie Drive, Kitchener
- Bedrooms: 4
- Bathrooms: 3
- Type: Townhouse
- Added: 35 days ago
- Updated: 1 days ago
- Last Checked: 5 hours ago
A Rare Find, This 3 Bed Townhome Is Exceptionally Spacious & Boasts Over 1800 Sq Ft Of Living Area With A Practical Layout NestledIn One Of The Desired Kitchener Communities. This Home Offers A Modern Open Concept Kitchen With Granite Countertops, Extended Centre Island,A Walk In Pantry , Tons Of Cabinet Space + Stainless Steel Appliances. Featuring Neutral Colors & Complimented By Elegant Upgrades + It Offers ADesired Loft Area On The 2nd Floor, Making It The Perfect Fit For A Family Looking For Luxury And Comfort Together. The Unfinished Basement OffersTons Of Storage + Exclusive Single Car Garage. Mins To Highway 401 , Groceries, Transit And Much More ...
Property Details
- Cooling: Central air conditioning
- Heating: Forced air, Natural gas
- Stories: 2
- Structure Type: Row / Townhouse
- Exterior Features: Brick
- Foundation Details: Poured Concrete
Interior Features
- Basement: Unfinished, N/A
- Flooring: Laminate
- Appliances: Window Coverings
- Bedrooms Total: 4
- Bathrooms Partial: 1
Exterior & Lot Features
- Water Source: Municipal water
- Parking Total: 2
- Parking Features: Garage
Location & Community
- Directions: Robert Ferrie Dr & S Creek Dr
- Common Interest: Freehold
Business & Leasing Information
- Total Actual Rent: 3000
- Lease Amount Frequency: Monthly
Utilities & Systems
- Sewer: Septic System
Room Dimensions
This listing content provided by REALTOR.ca has
been licensed by REALTOR®
members of The Canadian Real Estate Association
members of The Canadian Real Estate Association
















