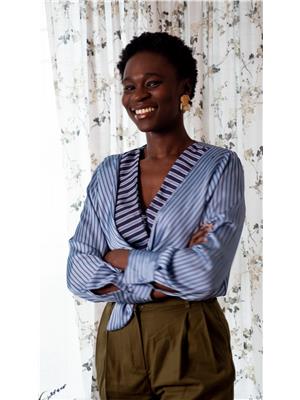1408 33 Charles Street E, Toronto
- Bedrooms: 2
- Bathrooms: 1
- Type: Apartment
- Added: 65 days ago
- Updated: 36 days ago
- Last Checked: 15 days ago
Experience luxury living in one of Toronto's most sought-after Yonge and Bloor neighborhoods. This 1+1 bedroom condo features a spacious main bedroom and a versatile den that can serve as a 2nd bedroom, home office. the building, Nestled in the heart of downtown Toronto, offers a blend of contemporary comfort and urban convenience. The kitchen is equipped with stainless steel appliances and granite countertops, complemented by hardwood flooring throughout the open-concept living and dining area. Large windows flood the space with natural light, while a private balcony provides breathtaking opoen views of the city skyline. Residents also benefit from access to top-notch building amenities including 24-hour concierge service, a modern gym, and stylish communal areas. With TTC subway access, fine dining, shopping, and entertainment options just steps away, this condo offers an unparalleled urban lifestyle. (id:1945)
powered by

Property Details
- Cooling: Central air conditioning
- Heating: Forced air, Natural gas
- Structure Type: Apartment
- Exterior Features: Concrete
Interior Features
- Flooring: Hardwood
- Appliances: Washer, Refrigerator, Dishwasher, Stove, Oven, Dryer, Microwave, Hood Fan, Blinds
- Bedrooms Total: 2
Exterior & Lot Features
- Lot Features: Balcony, In suite Laundry
- Pool Features: Outdoor pool
- Parking Features: Underground
- Building Features: Exercise Centre, Party Room, Security/Concierge, Visitor Parking
Location & Community
- Directions: Yonge/Bloor
- Common Interest: Condo/Strata
- Street Dir Suffix: East
- Community Features: Pet Restrictions
Property Management & Association
- Association Fee: 724.25
- Association Name: TORONTO STANDARD CONDOMINIUM CORPORATION
- Association Fee Includes: Common Area Maintenance, Heat, Water, Insurance, Parking
Tax & Legal Information
- Tax Annual Amount: 3361.85
Room Dimensions
This listing content provided by REALTOR.ca has
been licensed by REALTOR®
members of The Canadian Real Estate Association
members of The Canadian Real Estate Association
















