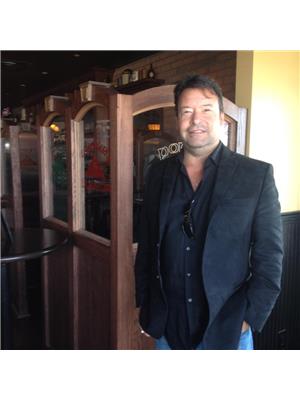2204 65 Swindon Way, Winnipeg
- Bedrooms: 2
- Bathrooms: 2
- Living area: 1212 square feet
- Type: Apartment
Source: Public Records
Note: This property is not currently for sale or for rent on Ovlix.
We have found 6 Condos that closely match the specifications of the property located at 2204 65 Swindon Way with distances ranging from 2 to 10 kilometers away. The prices for these similar properties vary between 229,900 and 384,900.
Nearby Listings Stat
Active listings
15
Min Price
$209,900
Max Price
$539,900
Avg Price
$342,920
Days on Market
330 days
Sold listings
13
Min Sold Price
$169,900
Max Sold Price
$599,900
Avg Sold Price
$384,446
Days until Sold
25 days
Property Details
- Cooling: Central air conditioning
- Heating: Forced air, Electric
- Stories: 1
- Year Built: 1978
- Structure Type: Apartment
Interior Features
- Flooring: Other, Vinyl, Wall-to-wall carpet
- Appliances: Washer, Refrigerator, Dishwasher, Stove, Dryer, Microwave, Hood Fan, Blinds, Microwave Built-in
- Living Area: 1212
- Bedrooms Total: 2
- Fireplaces Total: 1
- Fireplace Features: Electric, Corner
Exterior & Lot Features
- Lot Features: Balcony enclosed
- Water Source: Municipal water
- Parking Features: Underground, Parkade
- Lot Size Dimensions: 0 x 0
Location & Community
- Common Interest: Condo/Strata
- Community Features: Pets Allowed
Property Management & Association
- Association Fee: 650
- Association Name: Brydges Property Mgmt 204-489-9510
- Association Fee Includes: Common Area Maintenance, Landscaping, Property Management, Cable TV, Caretaker, Water, Insurance, Parking, Reserve Fund Contributions
Utilities & Systems
- Sewer: Municipal sewage system
Tax & Legal Information
- Tax Year: 2024
- Tax Annual Amount: 2476
1E//Winnipeg/. South facing 2nd floor, 2 bedroom 2 bath condo, concrete construction & Pet friendly!! Modern design decor with remodelled kitchen in (2017)! Features an open concept kitchen with quartz counters, under mount sink, under cabinet lighting, soft close drawers, loads of pullouts, hidden exhaust fan and specialty cabinetry. Newer LVP flooring flows thru the main & high traffic areas. The living room features a corner tyndall stone fireplace (electric) with patio doors that lead to 21' x 9' three season sunroom! Loads of room and closet space in the Primary bedroom with a 3 piece ensuite with water closet. In-suite laundry boasts a massive storage area! Outdoor seasonal pool & tennis courts, club house with gym & more.. Bonus 2 extra storage lockers included plus under ground parking call today!! (id:1945)










