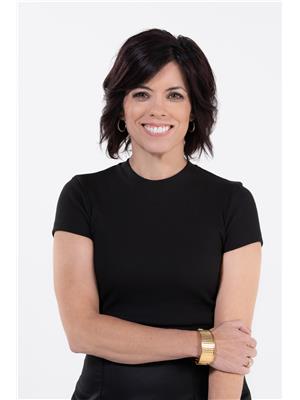40 Donald Fleming Way, Whitby
- Bedrooms: 3
- Bathrooms: 3
- Type: Townhouse
Source: Public Records
Note: This property is not currently for sale or for rent on Ovlix.
We have found 6 Townhomes that closely match the specifications of the property located at 40 Donald Fleming Way with distances ranging from 2 to 10 kilometers away. The prices for these similar properties vary between 749,000 and 949,998.
Nearby Listings Stat
Active listings
47
Min Price
$739,900
Max Price
$1,850,000
Avg Price
$1,004,993
Days on Market
94 days
Sold listings
37
Min Sold Price
$500,000
Max Sold Price
$1,299,000
Avg Sold Price
$914,206
Days until Sold
28 days
Property Details
- Cooling: Central air conditioning
- Heating: Forced air, Natural gas
- Stories: 2
- Structure Type: Row / Townhouse
- Exterior Features: Brick, Stone
Interior Features
- Basement: Unfinished, N/A
- Flooring: Tile, Laminate, Carpeted
- Appliances: Washer, Refrigerator, Dishwasher, Stove, Dryer
- Bedrooms Total: 3
- Bathrooms Partial: 1
Exterior & Lot Features
- Lot Features: In suite Laundry
- Parking Total: 2
- Parking Features: Garage
Location & Community
- Directions: Rossland Rd E/Brock St N
- Common Interest: Condo/Strata
- Community Features: Pet Restrictions
Property Management & Association
- Association Fee: 292.38
- Association Name: Goldview Property Management Ltd.
- Association Fee Includes: Water, Parking
Tax & Legal Information
- Tax Annual Amount: 6309.03
Three bedroom, approx 2000 sq ft condo townhome featuring a single car garage plus one parking spot. Close to amenities, including Vanier Park, Whitby Civic Rec Complex, shopping, restaurants and Hwy 412. Step inside into the spacious foyer with tile flooring and a closet. Enjoy the convenience of the direct entrance from the garage into a mudroom also fitted with tile flooring and a double closet, providing ample space for all your outerwear. The main floor is open-concept, perfect for modern living and entertaining. The kitchen with laminate flooring, a stylish backsplash, plenty of cupboard space and stainless steel appliances , overlooks a spacious dining area, ideal for gatherings with friends and family. The living room offers a welcoming ambiance with an electric fireplace and a large window, filling the space with natural light. Step out into the yard from the living room to enjoy the fresh air and views of the park. Upstairs, you will find three generous sized bedrooms. The primary suite is a true retreat, featuring two, large walk-in closets and a 5-piece ensuite with a relaxing soaker tub. The second floor also contains a convenient laundry room equipped with a laundry sink, making laundry days a breeze. Spacious, unfinished basement provides plenty of additional storage space. (id:1945)









