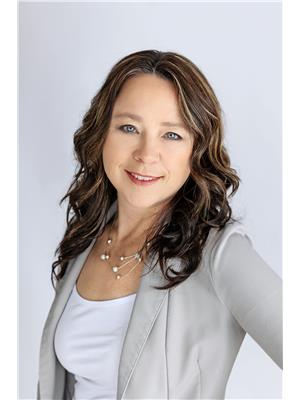35 Cardwell Street, Orangeville
- Bedrooms: 4
- Bathrooms: 2
- Living area: 1304 square feet
- Type: Residential
- Added: 13 days ago
- Updated: 13 days ago
- Last Checked: 6 hours ago
Sensational Semi Updated Thruout! This Sunfilled Beauty Boasts Open Living Area w/Huge Bay Window, Separate Dining Room w/Pot Lights & Crown Moulding, Convenient Main Floor Powder Room & Kitchen Featuring Tons Of Counter & Cabinetry Space w/Walkout To Large Yard w/Entertainers Gazebo! New Laminate Floors & Freshly Painted Decor Thruout Gives A Fresh, Modern Touch! Huge Master w/Lots of Closet Space, Built In Vanity/Desk & Crown Mouldings, Spacious Main Bathroom, Plus 2 More Great Sized Bedrooms – This Was A 4 Bedrm Model Converted To A 3 Bedrm (Easy To Convert Back)! Fantastic Finished Bsmt Features Incredible Oversized Family Room w/Pot Lights, Built In Fireplace Insert & Wall Sconce Lighting (Perfect For Movie Night At Home), Plus A Separate Bonus Room For Addt’l Bedrm, Gym, Home Office Space! The Possibilities Are Endless! This Home Is Truly Amazing Inside & Out! Great Location On South End Of Town, Steps To Schools, Parks, Shopping & More! Large Private Driveway & Loads Of Backyard Space. This Beauty Offers Great Features, Floorplan & Location Making This An Ideal Family Home! (id:1945)
powered by

Property Details
- Cooling: Central air conditioning
- Heating: Forced air, Natural gas
- Stories: 2
- Structure Type: House
- Exterior Features: Brick, Aluminum siding
- Foundation Details: Poured Concrete
- Architectural Style: 2 Level
Interior Features
- Basement: Finished, Full
- Appliances: Washer, Refrigerator, Water softener, Dishwasher, Stove, Dryer, Hood Fan, Microwave Built-in
- Living Area: 1304
- Bedrooms Total: 4
- Fireplaces Total: 1
- Bathrooms Partial: 1
- Fireplace Features: Insert
- Above Grade Finished Area: 1304
- Above Grade Finished Area Units: square feet
- Above Grade Finished Area Source: Plans
Exterior & Lot Features
- Water Source: Municipal water
- Parking Total: 4
Location & Community
- Directions: Townline To Cardwell
- Common Interest: Freehold
- Subdivision Name: Orangeville
- Community Features: Quiet Area, Community Centre
Utilities & Systems
- Sewer: Municipal sewage system
Tax & Legal Information
- Tax Annual Amount: 3845.22
- Zoning Description: R3
Room Dimensions

This listing content provided by REALTOR.ca has
been licensed by REALTOR®
members of The Canadian Real Estate Association
members of The Canadian Real Estate Association













