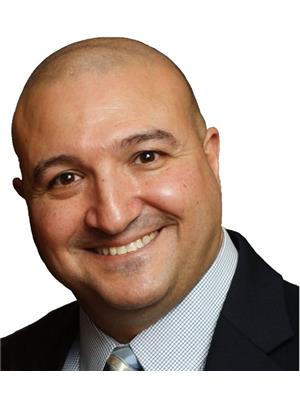44 Adventura Road, Brampton
- Bedrooms: 4
- Bathrooms: 3
- Type: Townhouse
- Added: 6 days ago
- Updated: 3 days ago
- Last Checked: 13 hours ago
Exceptional Value Stunning Freehold Townhouse in Prime Location Priced to sell, this beautiful, meticulously maintained 4-bedroom, 3-bathroom townhouse combines modern design with functionality. Boasting a spacious, open-concept layout, this home offers a gourmet kitchen featuring stainless steel appliances, upgraded ceramic tile flooring, and a stylish, no-carpet interior throughout. Enjoy the elegance of California shutters and the durability of concrete flooring in both the front and back yards. With soaring 9-foot ceilings on both the main and second floors, the home is bathed in abundant natural light. Conveniently located near a future school and shopping mall, this townhouse also includes an upper-level laundry, garage door opener, and many other thoughtful upgrades. Don't miss the chance to own this fantastic home perfect for todays modern lifestyle!
powered by

Property DetailsKey information about 44 Adventura Road
- Cooling: Central air conditioning
- Heating: Forced air, Natural gas
- Stories: 2
- Structure Type: Row / Townhouse
- Exterior Features: Brick
- Foundation Details: Brick
Interior FeaturesDiscover the interior design and amenities
- Basement: Unfinished, N/A
- Flooring: Hardwood, Laminate, Ceramic
- Appliances: Washer, Refrigerator, Dishwasher, Stove, Dryer, Window Coverings
- Bedrooms Total: 4
- Bathrooms Partial: 1
Exterior & Lot FeaturesLearn about the exterior and lot specifics of 44 Adventura Road
- Water Source: Municipal water
- Parking Total: 2
- Parking Features: Garage
- Lot Size Dimensions: 20 x 88.6 FT
Location & CommunityUnderstand the neighborhood and community
- Directions: Mississauga Rd & Mayfield
- Common Interest: Freehold
Utilities & SystemsReview utilities and system installations
- Sewer: Sanitary sewer
Tax & Legal InformationGet tax and legal details applicable to 44 Adventura Road
- Tax Annual Amount: 5335.02
Room Dimensions

This listing content provided by REALTOR.ca
has
been licensed by REALTOR®
members of The Canadian Real Estate Association
members of The Canadian Real Estate Association
Nearby Listings Stat
Active listings
47
Min Price
$674,900
Max Price
$2,250,000
Avg Price
$958,674
Days on Market
54 days
Sold listings
16
Min Sold Price
$699,000
Max Sold Price
$999,999
Avg Sold Price
$888,344
Days until Sold
66 days
Nearby Places
Additional Information about 44 Adventura Road














































