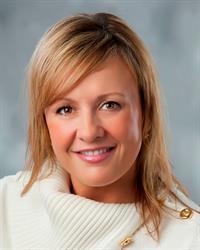414 Odlum Drive, Woodstock
- Bedrooms: 3
- Bathrooms: 2
- Type: Residential
- Added: 23 days ago
- Updated: 1 days ago
- Last Checked: 10 hours ago
Excellent opportunity for investors and first time home buyers! This raised ranch semi-detached located in a mature neighbourhood of Woodstock is ready for your personal touch. 3 good sized bedrooms as well as a 4pc bathroom located on upper level. Lower level (basement) family room features a large window providing lots of natural light. Galley style kitchen with gas range. New kitchen sink (2018). Utility room is shared with a 2pc bathroom and laundry (washer replaced 2024). Backyard access from basement dining room. Both toilets, front and back exterior steel doors and owned water softener all replaced in 2018. Backyard backs onto Cottle Park. Conveniently located close to schools, shopping, bus route, 401 highway access and much more. Don't miss your chance to view this investment opportunity!
powered by

Property DetailsKey information about 414 Odlum Drive
Interior FeaturesDiscover the interior design and amenities
Exterior & Lot FeaturesLearn about the exterior and lot specifics of 414 Odlum Drive
Location & CommunityUnderstand the neighborhood and community
Utilities & SystemsReview utilities and system installations
Tax & Legal InformationGet tax and legal details applicable to 414 Odlum Drive
Additional FeaturesExplore extra features and benefits
Room Dimensions

This listing content provided by REALTOR.ca
has
been licensed by REALTOR®
members of The Canadian Real Estate Association
members of The Canadian Real Estate Association
Nearby Listings Stat
Active listings
50
Min Price
$350,000
Max Price
$779,900
Avg Price
$555,676
Days on Market
57 days
Sold listings
31
Min Sold Price
$370,000
Max Sold Price
$799,900
Avg Sold Price
$564,885
Days until Sold
47 days
Nearby Places
Additional Information about 414 Odlum Drive

















