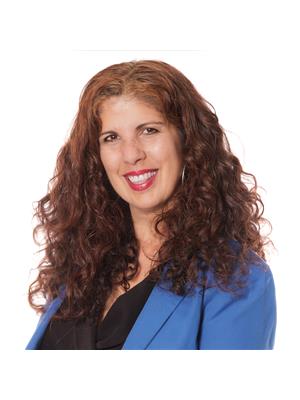324 Byron Avenue, Ottawa
- Bedrooms: 3
- Bathrooms: 3
- Type: Residential
- Added: 4 hours ago
- Updated: 55 minutes ago
- Last Checked: 0 minutes ago
Open House Thurs, 28 Nov, 11:30-1PM. Convenient location within walking distance to vibrant Westboro shops and restaurants. Unique modern designed 3 Bed, 3 Bath, semi with warmth and charm. Open concept with exposed brick wall, fireplace, floor to ceiling windows and custom maple and glass staircase. Primary bedroom has a large 4-piece ensuite. 2 other bedrooms and full bath on the second level. Staircase continues to a large third level rooftop terrace. Finished recreational room with 3-piece bath for guests. Private driveway off Dawson Avenue for 2 cars to single detached garage. Fenced side and rear yard. Easy to Show. 24 hours irrevocable on all offers. (id:1945)
powered by

Property DetailsKey information about 324 Byron Avenue
Interior FeaturesDiscover the interior design and amenities
Exterior & Lot FeaturesLearn about the exterior and lot specifics of 324 Byron Avenue
Location & CommunityUnderstand the neighborhood and community
Business & Leasing InformationCheck business and leasing options available at 324 Byron Avenue
Utilities & SystemsReview utilities and system installations
Tax & Legal InformationGet tax and legal details applicable to 324 Byron Avenue
Additional FeaturesExplore extra features and benefits
Room Dimensions

This listing content provided by REALTOR.ca
has
been licensed by REALTOR®
members of The Canadian Real Estate Association
members of The Canadian Real Estate Association
Nearby Listings Stat
Active listings
14
Min Price
$419,000
Max Price
$1,999,999
Avg Price
$1,015,229
Days on Market
37 days
Sold listings
3
Min Sold Price
$899,900
Max Sold Price
$1,100,000
Avg Sold Price
$974,967
Days until Sold
44 days
Nearby Places
Additional Information about 324 Byron Avenue












