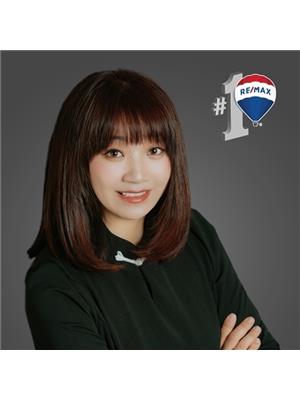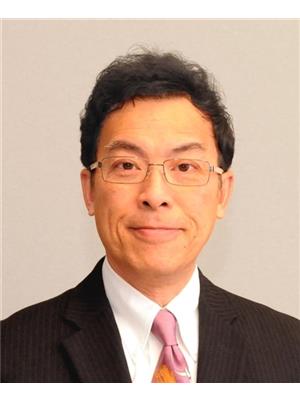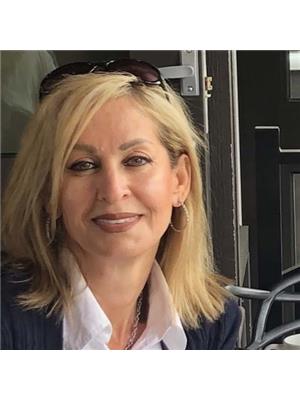528 11077 Ravine Road, Surrey
- Bedrooms: 1
- Bathrooms: 1
- Living area: 536 square feet
- Type: Apartment
- Added: 9 days ago
- Updated: 9 days ago
- Last Checked: 4 hours ago
Welcome to Ledgeview by Quadra Homes! This 1BR unit features 9-foot ceilings and accoustic oak-toned plank laminate flooring leading out to the patio. Kitchen is equipped with S/S appliances, quartz countertops, white shaker style cabinets, and 5-burner gas range. Many thoughtful details include heated bathroom tiles, shared rooftop lounge/garden, and separate amenity building with fitness & meeting rooms. Super convenient location - walking distance to Skytrain, adjacent to the "BC Parkway", and close to restaurants & schools. Includes 1 EV-ready parking. Call for more information today! (id:1945)
powered by

Property Details
- Heating: Baseboard heaters
- Stories: 6
- Year Built: 2022
- Structure Type: Apartment
- Architectural Style: Other
Interior Features
- Basement: None
- Appliances: Washer, Refrigerator, Dishwasher, Stove, Dryer, Microwave, Garage door opener
- Living Area: 536
- Bedrooms Total: 1
Exterior & Lot Features
- Water Source: Municipal water
- Parking Total: 1
- Parking Features: Underground
- Building Features: Exercise Centre, Laundry - In Suite, Clubhouse
Location & Community
- Common Interest: Condo/Strata
- Community Features: Pets Allowed With Restrictions, Rentals Allowed
Property Management & Association
- Association Fee: 271.08
Utilities & Systems
- Sewer: Sanitary sewer, Storm sewer
- Utilities: Water, Natural Gas, Electricity
Tax & Legal Information
- Tax Year: 2024
- Tax Annual Amount: 1837.95
Additional Features
- Security Features: Sprinkler System-Fire
This listing content provided by REALTOR.ca has
been licensed by REALTOR®
members of The Canadian Real Estate Association
members of The Canadian Real Estate Association

















