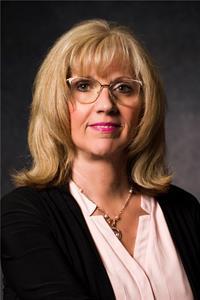111 1096 Jalna Boulevard, London
- Bedrooms: 2
- Bathrooms: 1
- Type: Apartment
- Added: 16 days ago
- Updated: 2 days ago
- Last Checked: 10 hours ago
Attention First time home buyers or investors. This unit is Priced for a quicker sale!!Large 2 bedroom unit on Building ""E, featuring a good sized foyer, storage room, and a bright living room with gas fireplace. Glass sliding doors open onto a newly renovated balcony with roof and new ceiling. The dining room is adjacent to the kitchen and a few steps away is the ensuite washer & dryer, which is so convenient for doing your laundry while cooking lunch or dinner. Close to many major amenities such as a Library, Urgent Care, Elem Schools, Community Centre, bus & unlimited shopping. A short drive to Victoria Hospital and easy access to HWY 401 & 402. Great for singles, young professionals, or young family. Call L.A. for all showings. 12 hours notice required. Listing office is to withhold a 2% C.B. commission if probable Buyer, spouse or family was shown by Listing salesperson the unit via a private viewing. Don't miss out on the opportunity to own a very affordable unit in the heart of White Oaks!.
powered by

Property Details
- Heating: Baseboard heaters, Electric
- Structure Type: Apartment
- Exterior Features: Brick, Vinyl siding
Interior Features
- Flooring: Carpeted, Linoleum
- Appliances: Washer, Refrigerator, Dishwasher, Stove, Dryer
- Bedrooms Total: 2
Exterior & Lot Features
- Lot Features: Balcony, In suite Laundry
- Parking Total: 1
- Pool Features: Outdoor pool
- Building Features: Visitor Parking
Location & Community
- Directions: Bradley Ave & Jalna Blvd
- Common Interest: Condo/Strata
- Community Features: Pet Restrictions
Property Management & Association
- Association Fee: 387.91
- Association Name: Condos Plus
- Association Fee Includes: Water, Insurance, Parking
Tax & Legal Information
- Tax Year: 2023
- Tax Annual Amount: 1389
- Zoning Description: R8-3
Room Dimensions

This listing content provided by REALTOR.ca has
been licensed by REALTOR®
members of The Canadian Real Estate Association
members of The Canadian Real Estate Association















