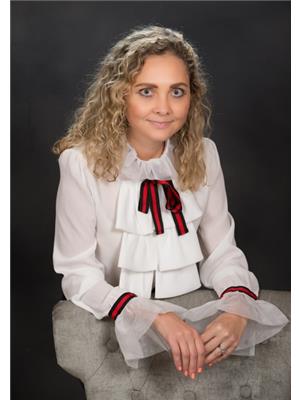641 9471 Yonge Street, Richmond Hill Observatory
- Bedrooms: 2
- Bathrooms: 2
- Type: Apartment
- Added: 64 days ago
- Updated: 29 days ago
- Last Checked: 5 hours ago
"" Absolutely SEE This "" Freshly Painting ALL . The Prestigious Xpression Condo With Stunning Amenities, Including 24/7Concierge. This Lovely 1+1(Den) With 2 Bathrooms , Den Can Be Used As a 2nd Bedroom or Home Office,9 Ft Ceiling, Steps away from restaurants, shopping, and transit options. Kit W/ S/S Appliances, Ceramic Backsplash, Quartz Countertops, Laminate Floors Throughout, Close To All Amenities, Outdoor Terrace W/Bbq, Gym, Indoor Pool, Party Rm, Guest Suites And More... (id:1945)
powered by

Property DetailsKey information about 641 9471 Yonge Street
- Cooling: Central air conditioning
- Heating: Forced air, Natural gas
- Structure Type: Apartment
- Exterior Features: Concrete
Interior FeaturesDiscover the interior design and amenities
- Flooring: Laminate
- Appliances: Washer, Refrigerator, Stove, Dryer, Microwave, Window Coverings
- Bedrooms Total: 2
Exterior & Lot FeaturesLearn about the exterior and lot specifics of 641 9471 Yonge Street
- Lot Features: Balcony, In suite Laundry
- Parking Total: 1
- Parking Features: Underground
- Building Features: Storage - Locker
Location & CommunityUnderstand the neighborhood and community
- Directions: Young & Weldrick Rd, East
- Common Interest: Condo/Strata
- Community Features: Pet Restrictions
Property Management & AssociationFind out management and association details
- Association Fee: 644.57
- Association Name: First Service Residential
- Association Fee Includes: Common Area Maintenance, Insurance
Tax & Legal InformationGet tax and legal details applicable to 641 9471 Yonge Street
- Tax Annual Amount: 2581.01
Room Dimensions
| Type | Level | Dimensions |
| Primary Bedroom | Main level | 3.25 x 2.92 |
| Den | Main level | 2.29 x 2.87 |
| Kitchen | Main level | 4.67 x 3.18 |
| Living room | Main level | 4.67 x 3.18 |

This listing content provided by REALTOR.ca
has
been licensed by REALTOR®
members of The Canadian Real Estate Association
members of The Canadian Real Estate Association
Nearby Listings Stat
Active listings
7
Min Price
$599,000
Max Price
$799,000
Avg Price
$688,143
Days on Market
50 days
Sold listings
0
Min Sold Price
$0
Max Sold Price
$0
Avg Sold Price
$0
Days until Sold
days











