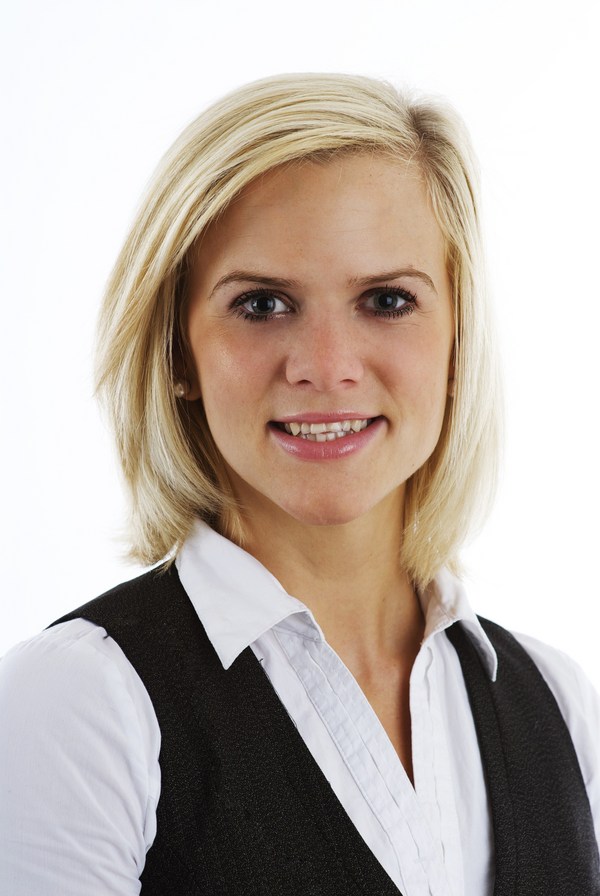314 30 Walgrove Walk Se, Calgary
- Bedrooms: 2
- Bathrooms: 1
- Living area: 582 square feet
- Type: Apartment
- Added: 1 day ago
- Updated: 1 days ago
- Last Checked: 13 hours ago
Own this Immaculate “like new” unit on the 3rd floor, offering 2 bedrooms and 1 bathroom with cozy patio facing north for approx. $1500/month with only 5% down AND 6 months of FREE CONDO FEES! Enjoy your stunning kitchen that boasts gorgeous blue cabinets with gold accents, a full pantry, quartz countertops & stainless-steel appliances! Greeted with 9’ ceilings and vinyl flooring throughout and tons of natural light beaming through. In suite laundry, storage unit & 1 titled parking stall (just outside the front door!) are also included! There is tons of visitor parking and dogs are welcome upon board approval. Within walking distance to parks, pathways, schools, and an abundance of stores such a fitness center, pubs, restaurants, grocery stores, coffee shops and more - call today to take a tour! (id:1945)
powered by

Property DetailsKey information about 314 30 Walgrove Walk Se
Interior FeaturesDiscover the interior design and amenities
Exterior & Lot FeaturesLearn about the exterior and lot specifics of 314 30 Walgrove Walk Se
Location & CommunityUnderstand the neighborhood and community
Property Management & AssociationFind out management and association details
Tax & Legal InformationGet tax and legal details applicable to 314 30 Walgrove Walk Se
Room Dimensions

This listing content provided by REALTOR.ca
has
been licensed by REALTOR®
members of The Canadian Real Estate Association
members of The Canadian Real Estate Association
Nearby Listings Stat
Active listings
19
Min Price
$220,000
Max Price
$372,900
Avg Price
$290,774
Days on Market
48 days
Sold listings
1
Min Sold Price
$335,000
Max Sold Price
$335,000
Avg Sold Price
$335,000
Days until Sold
76 days

















