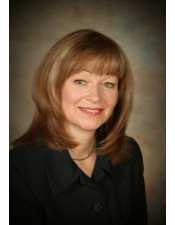140 Dellgrove Circle, Cambridge
- Bedrooms: 3
- Bathrooms: 3
- Living area: 2760 square feet
- Type: Residential
- Added: 1 day ago
- Updated: 1 days ago
- Last Checked: 4 hours ago
Experience tranquil living at this stunning 3-bed, 3-bath home backing onto a ravine. This beautifully maintained residence offers a perfect blend of modern amenities and a serene natural backdrop, making it the ideal retreat for families and nature lovers alike. As you enter this inviting home, you are greeted by a bright foyer leading to an expansive open-concept living area. The separate dining area is beautiful, along with the gourmet kitchen. Upstairs, the spacious primary bedroom offers a peaceful retreat with a walk-in closet and a luxurious ensuite bathroom. Two generously sized bedrooms share a well-appointed bathroom. The main floor also includes an office. The unfinished basement offers a versatile space that can be tailored to your needs. Step outside to your private backyard oasis, backing onto a serene ravine. Nestled in a quiet, family-friendly neighbourhood, this home is within easy reach of top-rated schools, parks, shopping centers, and access to major highways. (id:1945)
powered by

Property Details
- Heating: Forced air, Natural gas
- Stories: 2
- Year Built: 2005
- Structure Type: House
- Exterior Features: Brick, Vinyl siding
- Foundation Details: Poured Concrete
- Architectural Style: 2 Level
Interior Features
- Basement: Unfinished, Full
- Appliances: Water softener
- Living Area: 2760
- Bedrooms Total: 3
- Bathrooms Partial: 1
- Above Grade Finished Area: 2760
- Above Grade Finished Area Units: square feet
- Above Grade Finished Area Source: Other
Exterior & Lot Features
- Lot Features: Ravine
- Water Source: Municipal water
- Parking Total: 4
- Parking Features: Attached Garage
Location & Community
- Directions: Brayshaw Drive to Dellgrove Circle
- Common Interest: Freehold
- Subdivision Name: 33 - Clemens Mills/Saginaw
Utilities & Systems
- Sewer: Municipal sewage system
Tax & Legal Information
- Tax Annual Amount: 7547.13
Room Dimensions
This listing content provided by REALTOR.ca has
been licensed by REALTOR®
members of The Canadian Real Estate Association
members of The Canadian Real Estate Association
















