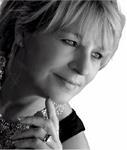1705 Playfair Drive Unit 603, Ottawa
- Bedrooms: 3
- Bathrooms: 2
- Type: Apartment
- Added: 31 days ago
- Updated: 19 days ago
- Last Checked: 22 hours ago
Welcome to this beautifully renovated 3 bedroom condo over looking green space! The functional split floor plan features 1,200 square feet of living space w/an open living room & dining room, eat-in kitchen, 3rd bedroom/den w/walk-in closet & balcony access. Down the hall is the primary suite w/gorgeous ensuite bathroom & 3 closets, the 2nd bedroom, another renovated full bathroom & in unit laundry room. The renovated kitchen features tons of cabinetry, quartz counters & a view of the trees. The dark hardwood floors, updated tiles & crown moldings complete the luxurious feel of the unit. Very well maintained & secure building w/tons of amenities: gym, saunas, games room, woodworking room, library, party room, outdoor bbq w/seating area. Included is a storage locker & underground parking spot. This unit is one of only 40 that will have an electric vehicle charger installed & already paid for [$5,000 value]. Come make Vista on The Park your new home! 24hr irrevocable on offers. (id:1945)
powered by

Property Details
- Cooling: Central air conditioning
- Heating: Baseboard heaters, Electric
- Stories: 1
- Year Built: 1988
- Structure Type: Apartment
- Exterior Features: Brick
- Foundation Details: Poured Concrete
Interior Features
- Basement: Finished, Full
- Flooring: Tile, Hardwood
- Appliances: Washer, Refrigerator, Dishwasher, Dryer, Cooktop, Oven - Built-In, Hood Fan
- Bedrooms Total: 3
Exterior & Lot Features
- Lot Features: Park setting, Elevator, Balcony
- Water Source: Municipal water
- Parking Total: 1
- Parking Features: Underground, Inside Entry, Visitor Parking, Electric Vehicle Charging Station(s)
- Building Features: Storage - Locker, Exercise Centre, Laundry - In Suite, Party Room, Sauna
Location & Community
- Common Interest: Condo/Strata
- Community Features: Adult Oriented, Pets not Allowed, Recreational Facilities
Property Management & Association
- Association Fee: 773.21
- Association Name: Condominium Management Group - 613-237-9519
- Association Fee Includes: Landscaping, Property Management, Waste Removal, Water, Other, See Remarks, Recreation Facilities
Utilities & Systems
- Sewer: Municipal sewage system
- Utilities: Electricity
Tax & Legal Information
- Tax Year: 2024
- Parcel Number: 155000063
- Tax Annual Amount: 3695
- Zoning Description: Residential
Room Dimensions
This listing content provided by REALTOR.ca has
been licensed by REALTOR®
members of The Canadian Real Estate Association
members of The Canadian Real Estate Association
















