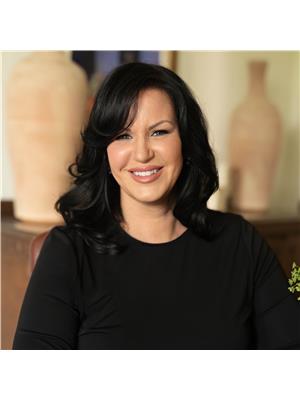166 Chalmers Street, Oakville 1001 Br Bronte
- Bedrooms: 3
- Bathrooms: 2
- Type: Residential
- Added: 2 days ago
- Updated: 1 days ago
- Last Checked: 22 hours ago
This is your chance to get into the coveted Bronte neighbourhood. This two-storey home offers incredible potential, making it the perfect winter project to customize and showcase your design flair. The main floor features a cozy living room and a kitchen with a walkout to the backyard, ideal for easy BBQ access. A convenient 2-piece powder room completes this level. Upstairs, you'll find three bedrooms and a shared 4-piece bathroom, providing plenty of space for family or guests. Backing onto green space, the backyard offers a serene and private setting. Located just steps from walking trails and a short walk to Sheldon Creek Park, the home is also only five minutes from Bronte Village. Here, you can enjoy award-winning restaurants, take a stroll along the scenic pier, relax on the beachfront, or launch your boat at the marina. This home combines location, potential, and privacy, offering an incredible opportunity to create your dream space in one of Bronte's most sought-after neighbourhoods! (id:1945)
powered by

Property DetailsKey information about 166 Chalmers Street
- Cooling: Central air conditioning
- Heating: Forced air, Natural gas
- Stories: 2
- Structure Type: House
- Exterior Features: Brick, Vinyl siding
- Foundation Details: Poured Concrete
Interior FeaturesDiscover the interior design and amenities
- Basement: Partially finished, Full
- Bedrooms Total: 3
- Bathrooms Partial: 1
Exterior & Lot FeaturesLearn about the exterior and lot specifics of 166 Chalmers Street
- Water Source: Municipal water
- Parking Total: 2
- Parking Features: Attached Garage
- Lot Size Dimensions: 37.2 x 100 FT
Location & CommunityUnderstand the neighborhood and community
- Directions: Riverview Street
- Common Interest: Freehold
Utilities & SystemsReview utilities and system installations
- Sewer: Sanitary sewer
Tax & Legal InformationGet tax and legal details applicable to 166 Chalmers Street
- Tax Year: 2024
- Tax Annual Amount: 4831
- Zoning Description: RL8 sp:103
Room Dimensions
| Type | Level | Dimensions |
| Foyer | Main level | 2.08 x 1.27 |
| Other | Basement | 5.47 x 6.2 |
| Kitchen | Main level | 3.39 x 3.5 |
| Dining room | Main level | 2.69 x 2.7 |
| Living room | Main level | 5.47 x 3.16 |
| Bathroom | Main level | 0.9 x 2.07 |
| Primary Bedroom | Second level | 4.78 x 10.4 |
| Bedroom 2 | Second level | 2.63 x 3.76 |
| Bedroom 3 | Second level | 2.74 x 2.72 |
| Bathroom | Second level | 2.62 x 2.34 |
| Other | Basement | 2.82 x 4.04 |

This listing content provided by REALTOR.ca
has
been licensed by REALTOR®
members of The Canadian Real Estate Association
members of The Canadian Real Estate Association
Nearby Listings Stat
Active listings
3
Min Price
$799,900
Max Price
$2,879,000
Avg Price
$1,709,233
Days on Market
35 days
Sold listings
2
Min Sold Price
$839,900
Max Sold Price
$999,900
Avg Sold Price
$919,900
Days until Sold
24 days
















