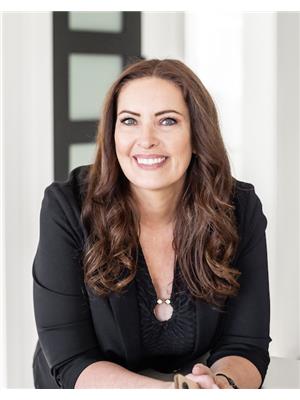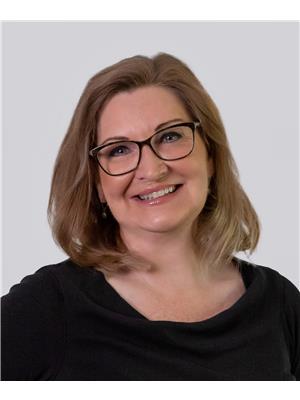14739 131 St Nw Nw, Edmonton
- Bedrooms: 2
- Bathrooms: 2
- Living area: 117.95 square meters
- Type: Residential
- Added: 7 days ago
- Updated: 6 days ago
- Last Checked: 1 days ago
Rare bungalow in desirable Cumberland! Backing onto Cumberland Park, a beautiful green space, this impeccably maintained home is waiting for new owners! The first thing you notice as you walk in are the vaulted ceilings making the space feel so bright and airy. The formal dining room could easily be used as a home office or library. The open concept kitchen and living area is spacious with a large pantry for storage, plenty of counter space and an expansive gas fire place, perfect for cozy winter evenings. Highend laminate flooring throughout. Off the kitchen is the composite deck with gas bbq hook up and aluminum railings leading to a well manicured back yard. The main level is completed by a large primary bedroom with ensuite featuring a jetted tub and, a second bedroom, full main bath and laundry with extra storage. The unfinished basement is massive with room for two more bedrooms and bath and a family room easily! This home is on a street with no thorough fare and is quiet and private. (id:1945)
powered by

Property Details
- Cooling: Central air conditioning
- Heating: Forced air
- Stories: 1
- Year Built: 1998
- Structure Type: House
- Architectural Style: Bungalow
Interior Features
- Basement: Unfinished, Full
- Appliances: Washer, Refrigerator, Dishwasher, Stove, Dryer, Hood Fan, Window Coverings
- Living Area: 117.95
- Bedrooms Total: 2
- Fireplaces Total: 1
- Fireplace Features: Gas, Unknown
Exterior & Lot Features
- Lot Features: Flat site, No Animal Home, No Smoking Home, Level
- Lot Size Units: square meters
- Parking Total: 4
- Parking Features: Attached Garage
- Building Features: Ceiling - 9ft, Vinyl Windows
- Lot Size Dimensions: 410
Location & Community
- Common Interest: Freehold
Tax & Legal Information
- Parcel Number: ZZ999999999
Additional Features
- Security Features: Smoke Detectors
Room Dimensions
This listing content provided by REALTOR.ca has
been licensed by REALTOR®
members of The Canadian Real Estate Association
members of The Canadian Real Estate Association
















