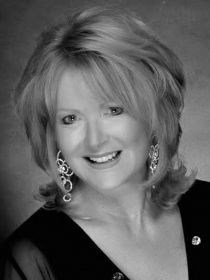545 Mississauga Street, Niagaraonthelake
- Bedrooms: 7
- Bathrooms: 5
- Living area: 5781 square feet
- Type: Residential
- Added: 3 days ago
- Updated: 3 days ago
- Last Checked: 9 hours ago
Dreaming of moving to Niagara-on-the-Lake? The value here is undeniable! Would cost 100s of thousands more to reproduce! Welcome to this stunning custom-built Beauty. Own this Luxury French Style Country Home with your own 500 bottle wine cellar. Meticulously maintained, where attention to detail can be seen throughout. Minutes to Queen St, enjoy the boutiques, restaurants, theatre, etc. Thousands spend on recent upgrades, both indoor and outdoor spaces. New professional S/S kitchen appliances (6 burner Wolf Stove) and kitchen cabinets adorn this gourmet kitchen with island open to a large dining and family room and stunning fireplace. Walk out to decks and outdoor living. California shuttters and updated custom lighting throughout. Main floor has 2 bedrooms and 2 baths. Second floor has 4 bedrooms and 3 baths-plenty of room for guests and family members. Lower level with large family room, gorgeous kitchen, 2 bedrooms, large bathroom and plenty of storage. Come and live the life many can only dream of in Niagara-on-the-Lake. Lifestyle of this home can be main floor living, single family, multiple generation family or B&B. Perfect for all options. There are so many features to see in this home. Please see the supplement list. (id:1945)
powered by

Property DetailsKey information about 545 Mississauga Street
- Cooling: Central air conditioning
- Heating: Forced air, Natural gas
- Stories: 2
- Structure Type: House
- Exterior Features: Stone, Stucco
- Foundation Details: Block
- Architectural Style: 2 Level
- Property Type: Custom-built French Style Country Home
- Number Of Bedrooms: 7
- Number Of Bathrooms: 5
- Total Wine Cellar Capacity: 500
- Floors: 3
Interior FeaturesDiscover the interior design and amenities
- Basement: Finished, Full
- Appliances: Central Vacuum
- Living Area: 5781
- Bedrooms Total: 7
- Fireplaces Total: 7
- Fireplace Features: Electric, Other - See remarks
- Above Grade Finished Area: 3820
- Below Grade Finished Area: 1961
- Above Grade Finished Area Units: square feet
- Below Grade Finished Area Units: square feet
- Above Grade Finished Area Source: Plans
- Below Grade Finished Area Source: Plans
- Kitchen: Type: Gourmet, Appliances: 6 burner Wolf Stove, Professional Stainless Steel Kitchen Appliances, Cabinets: Custom kitchen cabinets, Island: true
- Living Spaces: Family Room: true, Dining Room: true, Fireplace: true, Lower Level Family Room: true, Lower Level Kitchen: true
- Bedrooms: Main Floor Bedroom: 1, Second Floor Bedrooms: 4, Lower Level Bedrooms: 2
- Bathrooms: Main Floor Bathrooms: 2, Second Floor Bathrooms: 3, Lower Level Bathroom: 1
- Other Features: California Shutters: true, Updated Custom Lighting: true, Meticulously Maintained: true
Exterior & Lot FeaturesLearn about the exterior and lot specifics of 545 Mississauga Street
- Lot Features: In-Law Suite
- Water Source: Municipal water
- Parking Total: 7
- Parking Features: Attached Garage
- Decks: true
- Outdoor Living Space: true
- Upgrades: Thousands spent on recent upgrades
Location & CommunityUnderstand the neighborhood and community
- Directions: Mississagua Street to Anne Street
- Common Interest: Freehold
- Subdivision Name: 101 - Town
- Community Features: Community Centre
- Proximity To Queen St: Minutes away
- Nearby Amenities: Boutiques, Restaurants, Theatre
Business & Leasing InformationCheck business and leasing options available at 545 Mississauga Street
- Potential Uses: Main floor living, Single family home, Multiple generation family home, Bed and Breakfast (B&B)
Utilities & SystemsReview utilities and system installations
- Sewer: Municipal sewage system
Tax & Legal InformationGet tax and legal details applicable to 545 Mississauga Street
- Tax Annual Amount: 11471.75
- Zoning Description: R
Additional FeaturesExplore extra features and benefits
- Attention To Detail: true
- Storage: Plenty of Storage: true
Room Dimensions

This listing content provided by REALTOR.ca
has
been licensed by REALTOR®
members of The Canadian Real Estate Association
members of The Canadian Real Estate Association
Nearby Listings Stat
Active listings
6
Min Price
$1,149,000
Max Price
$3,450,000
Avg Price
$2,206,150
Days on Market
60 days
Sold listings
1
Min Sold Price
$1,175,000
Max Sold Price
$1,175,000
Avg Sold Price
$1,175,000
Days until Sold
72 days
Nearby Places
Additional Information about 545 Mississauga Street











































