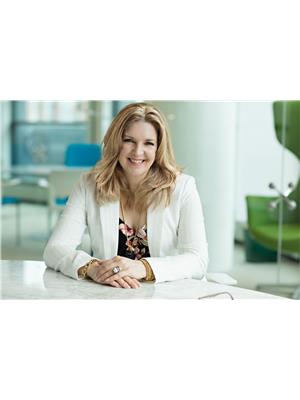41 1060 Walden Circle, Mississauga
41 1060 Walden Circle, Mississauga
×

32 Photos






- Bedrooms: 3
- Bathrooms: 3
- MLS®: w8365028
- Type: Townhouse
- Added: 41 days ago
Property Details
Welcome to this luxurious townhome in Walden Circle, distinguished by its three full bathrooms. The freshly painted entryway features new tile floors, leading to a first-floor office with a three-piece bathroom and access to a backyard with mature trees. The office is well-lit with new pot lights.The well-maintained hardwood floors, only four years old, extend to the second and third floors. As you make your way up the new hardwood stairs: the spacious dining room has an open-concept design, and the sunken living room features a new fireplace, large windows, crown moulding, and baseboards. The renovated kitchen includes modern appliances, granite countertops, and a Juliet balcony. Adjacent is a laundry room with LG smart washer(2022) and dryer(2023).The primary bedroom accommodates a king bed and has a three-piece ensuite with marble floors and a glass-enclosed shower. The second and third bedrooms are bright with south-facing views. Another three-piece bathroom is on the third floor, featuring a modern marble design and glass-enclosed shower.Walden Spinney offers amenities like lit walking paths, tennis/pickleball courts, a heated pool, and a clubhouse with fitness facilities and a games room. Fees include snow removal, guest parking, landscaping, windows, and doors. Conveniently located just a five-minute walk from the Clarkson GO station via a private footbridge.
Best Mortgage Rates
Property Information
- Cooling: Central air conditioning
- Heating: Forced air, Natural gas
- List AOR: Toronto
- Stories: 3
- Lot Features: Cul-de-sac, Wooded area, Balcony, Carpet Free
- Photos Count: 32
- Parking Total: 2
- Pool Features: Outdoor pool
- Bedrooms Total: 3
- Structure Type: Row / Townhouse
- Association Fee: 556.38
- Common Interest: Condo/Strata
- Association Name: GSA
- Fireplaces Total: 1
- Parking Features: Garage
- Tax Annual Amount: 4266.66
- Building Features: Exercise Centre, Recreation Centre, Party Room
- Exterior Features: Brick
- Community Features: Pet Restrictions
- Extras: LG Smart Washer(2022) and Dryer(2023), Built in Kenmore Electric Range and Stove (2020), Kenmore Dishwasher(2020), Samsung Fridge/Freezer(2020), Electric Fireplace. (id:1945)
Features
- Other: LG Smart Washer(2022) and Dryer(2023), Built in Kenmore Electric Range and Stove (2020), Kenmore Dishwasher(2020), Samsung Fridge/Freezer(2020), Electric Fireplace., Kitchen, Fireplace, Laundry: Ensuite, On Main Level, Building Insurance Included, Southern Exposure
- Cooling: Central Air
- Heating: Forced Air, Gas
- Extra Features: Cul De Sac, Public Transit, Wooded/Treed, Balcony, Exercise Room, Games Room, Outdoor Pool, Party/Meeting Room, Squash/Racquet Court, Tennis Court
Room Dimensions
 |
This listing content provided by REALTOR.ca has
been licensed by REALTOR® members of The Canadian Real Estate Association |
|---|
Nearby Places
Similar Townhouses Stat in Mississauga
41 1060 Walden Circle mortgage payment






