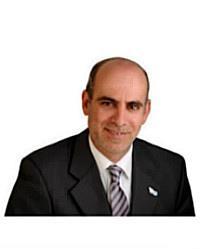631 515 St Laurent Boulevard, Manor Park Cardinal Glen And Area
- Bedrooms: 2
- Bathrooms: 2
- Type: Apartment
- Added: 43 days ago
- Updated: 12 hours ago
- Last Checked: 5 hours ago
Flooring: Tile, Flooring: Hardwood, Experience refined living in this prestigious community, known for its peaceful ambiance, walkable amenities, and vibrant local life. This spacious two-bedroom podium condo is nestled in a tranquil setting around a private garden park, providing both serenity and security. Inside, enjoy warm hardwood floors, high ceilings, and large windows that fill the space with natural light and offer pleasant views. The open-concept design seamlessly connects the kitchen, dining area, and living room, perfect for entertaining. Step onto the balcony for park views. Downstairs, two generous bedrooms with ample closets, in-unit laundry, and a well-appointed bathroom offer comfort and convenience. Condo fees cover all utilities and maintenance, ensuring hassle-free living. Amenities include a gym, outdoor pool, meeting space, and games room. This home is an ideal blend of style and smart investment. Welcome home! (id:1945)
powered by

Property DetailsKey information about 631 515 St Laurent Boulevard
Interior FeaturesDiscover the interior design and amenities
Exterior & Lot FeaturesLearn about the exterior and lot specifics of 631 515 St Laurent Boulevard
Location & CommunityUnderstand the neighborhood and community
Property Management & AssociationFind out management and association details
Tax & Legal InformationGet tax and legal details applicable to 631 515 St Laurent Boulevard
Room Dimensions

This listing content provided by REALTOR.ca
has
been licensed by REALTOR®
members of The Canadian Real Estate Association
members of The Canadian Real Estate Association
Nearby Listings Stat
Active listings
6
Min Price
$319,000
Max Price
$1,524,900
Avg Price
$609,767
Days on Market
30 days
Sold listings
0
Min Sold Price
$0
Max Sold Price
$0
Avg Sold Price
$0
Days until Sold
days
















